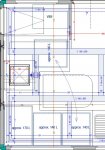Hi folks
I'm looking at making a U shaped dinette with a central table for our camper and am playing with how much I can squeeze things to maximise storage underneath. I own but don't have hands on the vehicle yet, so probably should wait but....
Does anyone have some guidelines on what averages to work to so I can make it comfy for different body sizes?
Or more specifically, I can copy a kitchen chair for floor to top of chair seat and back height, I have window sill height already set determining top of seat back cushion, and if I put the leisure batteries under the central floor section that will leave 200mm or 8" from my head to the ceiling when seated. No high level storage in that area and windows on three sides.
Will that be claustrophobic?
Cheers
Jason
I'm looking at making a U shaped dinette with a central table for our camper and am playing with how much I can squeeze things to maximise storage underneath. I own but don't have hands on the vehicle yet, so probably should wait but....
Does anyone have some guidelines on what averages to work to so I can make it comfy for different body sizes?
Or more specifically, I can copy a kitchen chair for floor to top of chair seat and back height, I have window sill height already set determining top of seat back cushion, and if I put the leisure batteries under the central floor section that will leave 200mm or 8" from my head to the ceiling when seated. No high level storage in that area and windows on three sides.
Will that be claustrophobic?
Cheers
Jason

