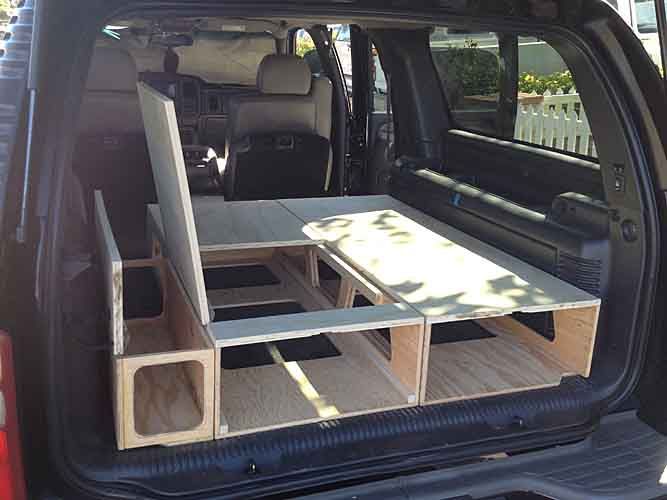It's GMT800, '00-'06
Top of my head it's ~56" from the front of the raised cargo deck edge (the 3rd row's tiny footwell) to the inner face of the Liftgate. I went 54" with my platform, IIRC. TIght to the drawbridge panels tha tlower from the backs of the 2nd row seats.
The width between the rear cargo walls measures 49" at the 3rd row cupholders and 49" at the rear ends by the Liftgate, but it's more like 48.5" in the middle, it's sort of pinch-waisted, caused me some trouble in my build.
It's about 8'3" from the back of the front seats in their rearmost position, and the Liftgate. You can shove a full 4'x8' sheet of material back there.
The third row folds flat but it about 10" taller than the cargo floor. It also unlatches and rotates upwards and forwards too, making it as tall as it is unfolded, but about 16" mor eroom in the cargo area with it folded up. But that's useless with a platform or drawers. I took my 3rd row out altogether, figuring to take my drawer platform out when I needed the 3rd row. Which is about twice a year.
There's 36" from the cargo floor to the peak of the liftgate opening weather seal. The ceiling is a couple inches higher in the cargo area, behind and over the third row seat. Then steps down a couple inches to accommodate the overhead vent ducting. I needed to keep some overhead room both to use it for sleeping but also for some home improvement purposes. So my platform is about 10" high overall.
I've always intended an extension, either sliding or unfolding, which would bridge the area between the front of my drawers and the stowed 2nd row seats, to have the length to sleep. And figuring to leave half of one side or the other unbridged to make it easier to get in and out of the sleeping arrangement from the 2nd row doors. Havne't got around to building it, 2yrs+ later.
Most of the dimensions you want are in my drawer platform build topic
https://www.expeditionportal.com/fo...s-platform-for-my-gmt800-suburban-wip.161631/
eta here's the 'bridge' panel idea I had -





