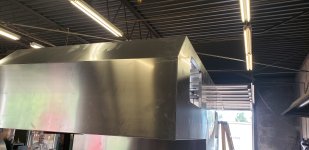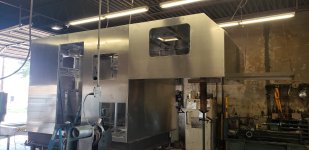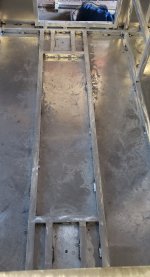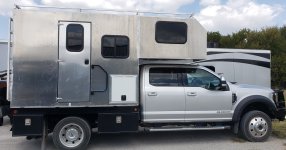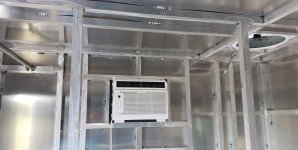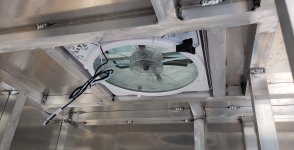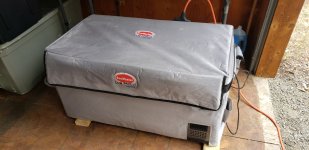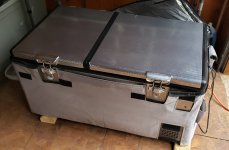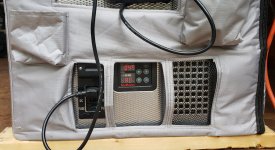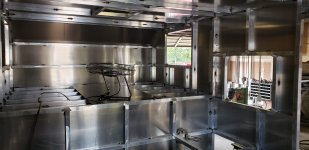RubiconRollin
Member
Selling an all aluminum camper build project .
I had this built by a professional fabrication company in Texas to mount on my Ford F550.
Sold the truck this summer.
Camper is ready for your interior!
Dimensions are:
*Floor lengh: 9 foot
*Width: 90"
*Height: 7'
*Cab height: 42" high by 66" long
*Floor to cab height: 44"
*Pass through is 2' x 2' x 90" and fully lined and insulated
* Pass through door for outside shower
*Ladder to top of walk on roof
*Weight as it sits 1,400 pounds.
*Materials 1 1/2" × 1 1/2" tubing
*11 gauge aluminum sheet.
*2 - max air fans with remotes
* Cool coated roof application
* Walk on roof with rack for solar
*Tork lift 5 step scissor steps
* extra camo wrap to finish camper
*98 liter Snomaster dual fridge/ freezer ( $1,800 value )
* Reinforced floor and plates to bolt directly to a flat deck
* 1- 110 plug in rear wall
* rear AC. Can replace with mini split, window, or wood stove routing
*Extra bracing for awnings , etc.
*Jacks can be added if wanted , I just offload and load with forklift.
I have over $ 40,000 invested. Willing to sell for LESS than what materials cost.
This is an extremely well built camper with a great spacious floor plan!
Located in Montrose Colorad
$15,000 new price!
I had this built by a professional fabrication company in Texas to mount on my Ford F550.
Sold the truck this summer.
Camper is ready for your interior!
Dimensions are:
*Floor lengh: 9 foot
*Width: 90"
*Height: 7'
*Cab height: 42" high by 66" long
*Floor to cab height: 44"
*Pass through is 2' x 2' x 90" and fully lined and insulated
* Pass through door for outside shower
*Ladder to top of walk on roof
*Weight as it sits 1,400 pounds.
*Materials 1 1/2" × 1 1/2" tubing
*11 gauge aluminum sheet.
*2 - max air fans with remotes
* Cool coated roof application
* Walk on roof with rack for solar
*Tork lift 5 step scissor steps
* extra camo wrap to finish camper
*98 liter Snomaster dual fridge/ freezer ( $1,800 value )
* Reinforced floor and plates to bolt directly to a flat deck
* 1- 110 plug in rear wall
* rear AC. Can replace with mini split, window, or wood stove routing
*Extra bracing for awnings , etc.
*Jacks can be added if wanted , I just offload and load with forklift.
I have over $ 40,000 invested. Willing to sell for LESS than what materials cost.
This is an extremely well built camper with a great spacious floor plan!
Located in Montrose Colorad
$15,000 new price!
Attachments
-
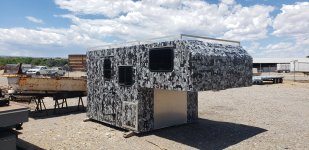 20230710_123340.jpg2.8 MB · Views: 558
20230710_123340.jpg2.8 MB · Views: 558 -
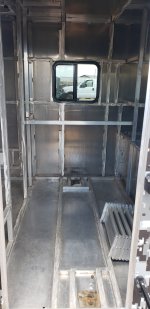 20230710_122033.jpg1.1 MB · Views: 474
20230710_122033.jpg1.1 MB · Views: 474 -
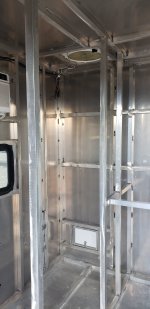 20230710_122036.jpg951.6 KB · Views: 458
20230710_122036.jpg951.6 KB · Views: 458 -
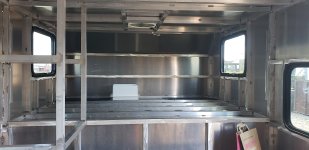 20230710_122043.jpg1.7 MB · Views: 483
20230710_122043.jpg1.7 MB · Views: 483 -
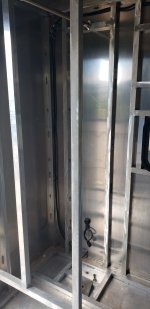 20230710_122054.jpg954.7 KB · Views: 465
20230710_122054.jpg954.7 KB · Views: 465 -
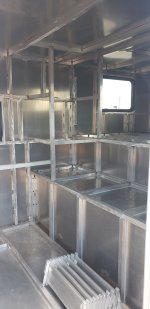 20230710_122103.jpg928 KB · Views: 489
20230710_122103.jpg928 KB · Views: 489 -
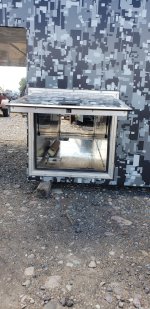 20230710_122120.jpg1.7 MB · Views: 462
20230710_122120.jpg1.7 MB · Views: 462 -
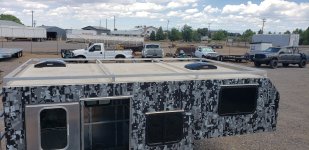 20230710_122156.jpg2.2 MB · Views: 500
20230710_122156.jpg2.2 MB · Views: 500 -
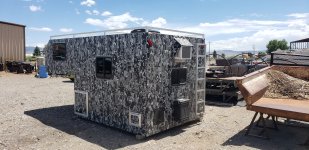 20230710_123313.jpg2.8 MB · Views: 447
20230710_123313.jpg2.8 MB · Views: 447 -
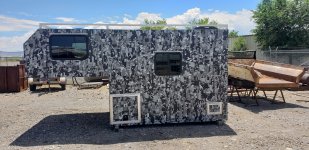 20230710_123322.jpg2.7 MB · Views: 517
20230710_123322.jpg2.7 MB · Views: 517
Last edited:

