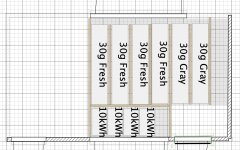Hello all,
I have been planning a build for a while. As I save up, the cost of the build keeps moving up and getting away from me. Be I hope in the near future I will be able to start. It will be a 14ft floor on a Ram 5500 84CA. I keep changing the layout to try and optimize the use of space and I came up with this idea recently. I really want to design something super easy to work on and replace components.
I want to raise the floor 1 foot and have a slightly taller box. Floor to ceiling will be 6 feet which works for me. I'll have six 30 gallon tanks under the floor. 4 fresh and 2 grey. The left side will have a door that is 6 ft long by 2 ft high and all the fresh water tanks can be accessed and in that compartment will be all the plumbing, filters, water connections, etc. The cabinets above will lose about 8 inches in the back to accommodate everything.
On the right side will be a 4.5 ft long by 3 ft high door. At the bottom will be space for four batteries. Above it, the cabinets will again be recessed by 8 inches in the rear to accommodate the inverter, solar controller, distribution buses, etc.
I'm probably going to go with a 3kVA Victron inverter charger because the only AC appliance I plan to have will be a microwave/convection oven. I think everything else can be 48V.
This will give me a very large cargo area. An expanding cargo area is another design concept I am considering. It will be a u shaped dinette, but the rear of the dinette will be able to fold up which would provide all 7 feet of height if I needed it.
Just looking for feedback. Do you think the loss of insulation is worth the ease of access? Do you think the loss of some cabinet space is worth a clean and large cargo area?

I have been planning a build for a while. As I save up, the cost of the build keeps moving up and getting away from me. Be I hope in the near future I will be able to start. It will be a 14ft floor on a Ram 5500 84CA. I keep changing the layout to try and optimize the use of space and I came up with this idea recently. I really want to design something super easy to work on and replace components.
I want to raise the floor 1 foot and have a slightly taller box. Floor to ceiling will be 6 feet which works for me. I'll have six 30 gallon tanks under the floor. 4 fresh and 2 grey. The left side will have a door that is 6 ft long by 2 ft high and all the fresh water tanks can be accessed and in that compartment will be all the plumbing, filters, water connections, etc. The cabinets above will lose about 8 inches in the back to accommodate everything.
On the right side will be a 4.5 ft long by 3 ft high door. At the bottom will be space for four batteries. Above it, the cabinets will again be recessed by 8 inches in the rear to accommodate the inverter, solar controller, distribution buses, etc.
I'm probably going to go with a 3kVA Victron inverter charger because the only AC appliance I plan to have will be a microwave/convection oven. I think everything else can be 48V.
This will give me a very large cargo area. An expanding cargo area is another design concept I am considering. It will be a u shaped dinette, but the rear of the dinette will be able to fold up which would provide all 7 feet of height if I needed it.
Just looking for feedback. Do you think the loss of insulation is worth the ease of access? Do you think the loss of some cabinet space is worth a clean and large cargo area?

