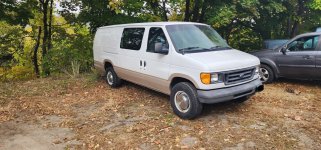4Runner's High
New member
Hi all, lurker here. I recently bought a 2003 E350 7.3 with 180K for $4600. Paid a shop to repair the body rust, and paint it 2 tone with raptor liner. I'm going to be building my first camper. I have nearly 0 experience with woodworking, some experience with DC systems.
My requirements are:
- It will be staying low roof for now
- 400+AH
- 20+ Gal water
- Sink and probably camp stove that I only pull out when cooking. Or maybe induction - undecided.
- Hot water heater, with possible shower pan in entryway
- Fixed bed, at least a full size
- Large table for remote work, I will be using a 15" laptop and would like to be able to accommodate a 15" portable monitor and a mouse.
- I'm thinking the table should be shared between the 2 front seats, as it's probably going to be impossible to incorporate a dinette without compromising on the bed.
Anyways, I'd like to get some ideas for layouts. Please share your EB interior shots!
My requirements are:
- It will be staying low roof for now
- 400+AH
- 20+ Gal water
- Sink and probably camp stove that I only pull out when cooking. Or maybe induction - undecided.
- Hot water heater, with possible shower pan in entryway
- Fixed bed, at least a full size
- Large table for remote work, I will be using a 15" laptop and would like to be able to accommodate a 15" portable monitor and a mouse.
- I'm thinking the table should be shared between the 2 front seats, as it's probably going to be impossible to incorporate a dinette without compromising on the bed.
Anyways, I'd like to get some ideas for layouts. Please share your EB interior shots!

