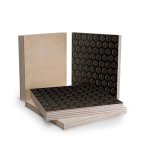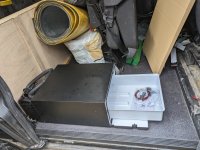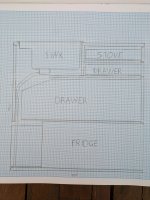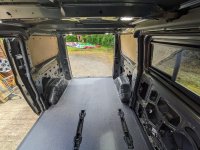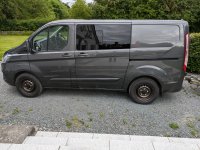
Not a custom build of a Ford Transit. The Transit Custom is the mid sized member of the transit family. It's existed as a distinct model since the mk8 platform came out in 2013 whereas in the past there was just the transit in different sizes. The new 2024 model is first cousins to the new VW transporter, and by cousins I mean ford are building them for VW on the same production line.
The obvious difference between the Transit and the Custom is that the Custom is FWD only in 2013-2023 versions. My van is a 2019 2 litre diesel with twin sliding doors.
The layout will be similar to our last van, a Nissan Primastar I documented here: https://forum.expeditionportal.com/threads/nissan-primastar-camper-build.223043/
The usage will be similar too. Day trips, camping trips, pulling trailers, hauling stuff for DIY projects. It'll be a multipurpose machine.
I've had the van for nearly 6 months now, I bought it as a highish milage builders van. It's needed a number of small things sorting in the radio, a timing belt and two door locking issues, one is fixed and one I'm digging through the wiring to resolve. It will lock but not unlock.
First upgrade was a reversing camera which I was able to wire into the Ford screen, the reversing sensors on the van arent great, they tend to allow you to get too close to things before they beep, few dents on the ******** end because of that.

Now onto the actual conversion. Seats need to mount first because everything else has to fit around them. The requirement for seat mountings is that I cannot modify the mounting bracket and when bolted through the floor I have to use an 80x80x4mm spreader plate. Where that plate meets an obstacle it must be bent. The seats I'm using are from the passenger version of this van, sold as the Tourneo Custom. I've bought a pair of front seats and a double for the rear in matching fabric.
Finding the perfect location took quite a while of moving and measuring and sitting and folding the seats to be sure we liked where we had them. Then drill the first hole through the floor to see where the bolts will be coming through. Then we discover that we can't go there because there's a whole spring hanger structure in the way and we'd be drilling down through the side of it. What follows is yet more tweaking and re-measuring and negotiating with the engineer who will sign off the conversion and eventually we have a final location with the bolts coming down in the middle of the spring hanger. I'm losing a bit of space from my kitchen unit and a bit of space from the bed, about 40mm in each case which is not ideal but such is life.

With the seats in I could finally start on the floor, to add some insulation and to finish right for the seat brackets I put 10mm extruded polystyrene between the floor ribs and then full boards of it across the top. this will be covered with 12mm marine ply and vynil flooring.
I've also run three lengths of electrical conduit across the floor at the rear where there was no ribs. Electrics and plumbing will be in wheelarch boxes so this allows anything I might need to be routed from one side to the other.


I have to get the seat mounts finished off so I can reattach the rear axle and go buy the plywood so I made up the spreader plates that go in the spring hanger. I'm welding the nuts on and bonding them into place so that in future I'll be able to remove/refit the seat mounts from above. On the last van we just had the plates, washers and nuts and it was a big job to remove or refit the seat mounts with someone lying under the van


That's the last 6 months caught up. I'm hoping to move things on at a much faster rate now, I'm hoping to have a basic legal camper conversion done by the end of june. That means seat, bed, table, storage and cooking installed. Then it needs inspection by the engineer, some paperwork and taxes and it will legally be a camper and I can use the back seats. (In Ireland we have lots of different tax classes for vehicles. this is a 3 seat commercial right now so I'm not legal or insured to have the seats in the back until I'd change it to either a crew cab commercial, passenger car, or campervan class. The camper van is the cheapest of the three so I will be going that way)
Last edited:

