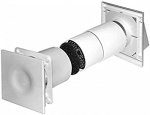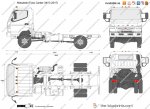wrightjd95
New member
Hello,
I've always wanted to build an expedition truck, and now with the coronavirus, I've found myself with a lot of free time. Unfortunately for at least until this epidemic is over I can't actually start construction. However, I'm going to use the time to plan every detail in explicitly. I'll use this thread to keep track of my thoughts.
I've chosen the Fuso Canter 4x4 as a base vehicle due to the fact it is very popular in Australia, and a number of companies nearby (Brisbane) specialize in it. EG full suspension upgrades, torsion-free subframes, etc. Please do share your thoughts on this platform.
I'll be creating an assembly in Solidworks to do this. I'll also be sourcing suppliers etc.
Today I decided to start with the concept of the vehicle. Layout etc, get some ideas. Here is a floorplan I came up with. It's not final more of rough design.


This image gives a better idea of the design. Again it's still a mock-up. I'll do some renderings later to plan the interior design, but here's a quick one to get the idea.


Box construction will be 50mm GRP foam composite panels from StyroMax. They offer an expedition line they're local.
Systems: This is just a rough idea of what the systems will be. I will refine this as the project develops.
Electrical system:
I have experience in installing Victron energy systems. Down to constructing the battery pack and BMS. I will install a huge amount of solar, at least 1KW. I will install at least a 10KWH custom lithium LiPo4 battery, along with a multiplus 3000w inverter/charger combo. This will be coupled with a diesel generator (or AC alternator) that can rapidly charge the batteries when necessary. I will be able to power air conditioning even through the night with the generator off. As well as use electric hobs, microwave, etc, on battery and solar alone. I'm even considering an incinerating toilet (there would be a backup portapotty with this).
Heating and hot water:
One of my main requirements is to have "unlimited" hot water. So I'm going to go with an on-demand water system. I am also planning on fitting wet underfloor heating. Diesel/oil on demand combi boilers are now available which would serve this purpose. I could also have a gas backup.
I am researching this topic, I'm quite interested in renewables. For example, using a thermal battery (such as sunamp). That way I can store massive amounts of excess solar, engine heat, or maybe use a heat pump. There will, of course, be a great deal of redundancy in the systems if I am to introduce a complex system. But I am considering full-time living, so efficiency is important to me.
I will be adding more details shortly!
Thanks!
I've always wanted to build an expedition truck, and now with the coronavirus, I've found myself with a lot of free time. Unfortunately for at least until this epidemic is over I can't actually start construction. However, I'm going to use the time to plan every detail in explicitly. I'll use this thread to keep track of my thoughts.
I've chosen the Fuso Canter 4x4 as a base vehicle due to the fact it is very popular in Australia, and a number of companies nearby (Brisbane) specialize in it. EG full suspension upgrades, torsion-free subframes, etc. Please do share your thoughts on this platform.
I'll be creating an assembly in Solidworks to do this. I'll also be sourcing suppliers etc.
Today I decided to start with the concept of the vehicle. Layout etc, get some ideas. Here is a floorplan I came up with. It's not final more of rough design.

- BED: I chose to go with a standard double, which is a size I am quite comfortable with. There will be under bed storage accessed from outside the van, as well as a lift up hinge mechanism for easier access.
- Bathroom: The size of the bed has allowed me to put the bathroom alongside to maximize space within the box. I will even be able to have a separate shower cab to the rest of the bathroom. The toilet will be retractable under the bed.
- Kitchen: One thing I did not add on the drawing was the idea to use a fold-out table that will fold out over the bed from the wall to create an L shaped kitchen when the additional workspace is needed.
- Sitting area: This is an area subject to change. The two forward-facing benches will feature seatbelts. This is also where a swiveling yacht-style table with be located. Additionally, although most trucks use a small crawl-through area I intend to enlarge the opening as much as possible. This is to increase the feeling of space within the box. (I feel masses of space is lost due to this partition) I will have swiveling chair mounts in order to use the front seats as part of the living area. I understand there will be a hump from where the engine/transmission is located. I am still considering the feasibility of this. I may change back to a more conventional design. Below is a truck with a similar idea:

This image gives a better idea of the design. Again it's still a mock-up. I'll do some renderings later to plan the interior design, but here's a quick one to get the idea.


Box construction will be 50mm GRP foam composite panels from StyroMax. They offer an expedition line they're local.
Systems: This is just a rough idea of what the systems will be. I will refine this as the project develops.
Electrical system:
I have experience in installing Victron energy systems. Down to constructing the battery pack and BMS. I will install a huge amount of solar, at least 1KW. I will install at least a 10KWH custom lithium LiPo4 battery, along with a multiplus 3000w inverter/charger combo. This will be coupled with a diesel generator (or AC alternator) that can rapidly charge the batteries when necessary. I will be able to power air conditioning even through the night with the generator off. As well as use electric hobs, microwave, etc, on battery and solar alone. I'm even considering an incinerating toilet (there would be a backup portapotty with this).
Heating and hot water:
One of my main requirements is to have "unlimited" hot water. So I'm going to go with an on-demand water system. I am also planning on fitting wet underfloor heating. Diesel/oil on demand combi boilers are now available which would serve this purpose. I could also have a gas backup.
I am researching this topic, I'm quite interested in renewables. For example, using a thermal battery (such as sunamp). That way I can store massive amounts of excess solar, engine heat, or maybe use a heat pump. There will, of course, be a great deal of redundancy in the systems if I am to introduce a complex system. But I am considering full-time living, so efficiency is important to me.
I will be adding more details shortly!
Thanks!
Attachments
Last edited:




![floor-plan-color-copy_orig[1].jpg floor-plan-color-copy_orig[1].jpg](https://expeditionportal.com/forum/data/attachments/484/484841-f8ef3fe7b4406ece908c9b15eec56b57.jpg)














