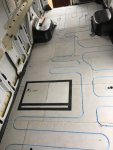I do not have this, but did some investigating for a different build where it did not pan out. The easiest way to do this is to create a sub floor, and run the hydronic tubes under the entire floor area.
-Pick the sub-floor material that you want for your interior space. I will use 3/4" ply as an example because you will be bolting stuff to it so it is a sheer plate so to speak (I am sure some engineer is about to flame me, but let's face it I am a layperson here so don't get your panties in a wad). Cut/configure the ply sheets so that they cover the entirety of your floor, and lay them inside. Use blue tape or other on top to determine where your fixed furniture/walls/etc. will go. Deliberate, and modify until you are happy. Use T-nuts (the triple/quad spiked ones for use with wood) to provide anchor points for everything above the sub-floor. 1/4-20 are readily available, and cheap. Use a lot of them as it is nice to have options, and your actual floor material will cover up any that you don't use. One strategy to tie sheets of plywood sub-floor together is to have your mounts above the floor span the sheets so that an above the floor mount bolts to two or more sheets of plywood. I like to run the ply latitudinally, so that my mostly longitudinal furniture mounts above will hold them all level. Since you are modifying a LMTV/FMTV latitudinally will likely make sense vs. the waste generated for narrower vehicles.
-Separately, you will need a way to securely fasten the sub-floor to the actual floor/frame of the enclosure. I'll leave that to your situation, but you will want at least 4 points for each sheet of ply. If using 3/4" ply, you can counter sink the bolt heads and fender washers into the ply to keep the sub-floor level. You will need some spacers that are the same thickness of your furring strips to keep things nice and flat. You will want to think about the strength of the actual floor to determine what/where to bolt things to. The fewer points you use, the thicker the bolts should probably be.
-Now you will need a network of furring strips to space the sub-floor away from the actual floor it is attached to. Say you run it longitudinally as an example. You will have to run some latitudinal gaps staggered so that no part of the sub-floor is unsupported, but hydronic tubing can move between the longitudinal strips at various points.
-From bottom to top: Floor, insulation sheet (say 1/4 or 1/2"), hydronic tubing (probably the orange PEX), sub floor, above sub floor anchored items (depending upon the type of actual floor surface you may want to sandwich it between the sub floor and anchored items).
-You may also decide to put sprayfoam above the foam sheet and below the sub-floor, co-located with the hydronic tubing. this would add expense, but there are benefits. One, it would provide additional floor insulation. More importantly it would encapsulate the hydronic tubing such that any moments of inertia are less likely to re-configure or damage the tubing due to vibration/heavy impact/etc. Think of how much weight all of this tubing will contain when filled with fluid. If you route it well, the sprayfoam will encapsulate it preventing it shifting/kinking/splitting etc. The goal would be to have the hydronic tubing sit up against the non-insulated sub floor for better heat transfer. All of this furring/insulation/sub-floor will affect the inside height, so this may or may not be an issue for your build.
-Questions to consider would be if you need to coat the underside of the ply sub-floor with anything as a preventive measure.
-Also you will want to plan around any floor penetrations for utilities along the way.







