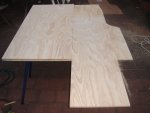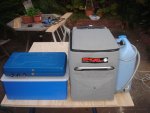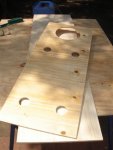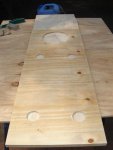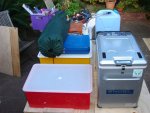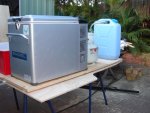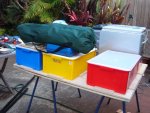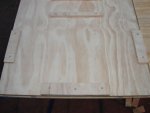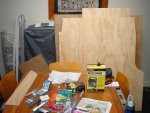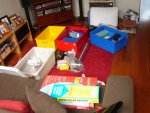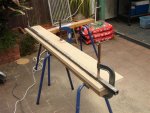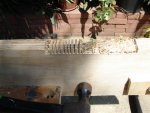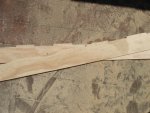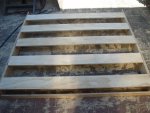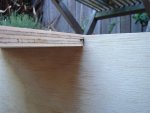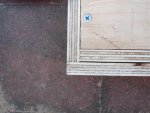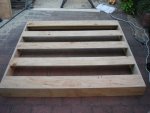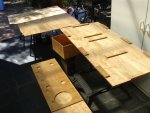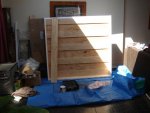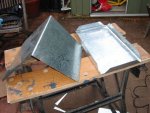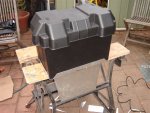Heifer Boy
Adventurer
This is a very delayed write up as I actually built this camper box back in 2008.
The goal was to make a camper top to fit the tub of our Dual Cab Ute. It had to fit all the stuff required for an Outback 4WD trip like a fridge, water, gas, camping and recovery gear and it was to be fitted with a roof top tent (RTT) as we were well over setting up tents and beds every night. It had to be secure and dry but had to meet one other criteria it had to be removable. We only have one vehicle, live in a small terrace house in the middle of Sydney, have no off street parking or driveway and we have loads of stuff. It was a big ask but many sleepless nights later and I had a design I could build (and store) in our limited space that would meet our needs.
The big challenge was fitting the Engel fridge. Removing the back seat wasn't an option so it had to be in the tub. It is higher than the depth of the tub so the canopy needed to be about 140mm high to fit it. I also didn't want to have roof racks or have the tent sticking above the roof line of the cab for fuel economy reasons so this height was about the limit I could go. Internal drawer slides etc. were fairly easy to do but all the storage boxes had to be removable so we could pack/store it all in the house before putting it in the tub out on the street. No big drawers here, just drawer slides with the boxes and fridge strapped down.
The RH drawer slide would house the fridge, LPG gas bottle and 2x jerry cans with the second battery tucked in to the side. The LH drawer slide would have 2x med boxes containing cooking stuff and food, 1x large box with camping gear/food and 1x large box with camping/4WD spares. On top of these would be the camp chairs, tarps and tucked into the side the 3rd jerry can with hose and tap.
So I started with cutting a false floor for the tub which eventually got bolted permanently in place. You can see in the photos that it was contoured very closely to the shape of the tub to maximise space. 10mm made big a difference in this build!! It was finished in a marine grade varnish so would last the weather fine when the canopy was removed. It had a small 'wing' on one side which became the position for the second battery for the fridge although there is a jerry can in the photo. The jerry ended up on the other side.
The 2 slides were then sorted out with the width of the fridge being the deciding factor on width of the storage boxes. These were bought to fit the remaining space.
The goal was to make a camper top to fit the tub of our Dual Cab Ute. It had to fit all the stuff required for an Outback 4WD trip like a fridge, water, gas, camping and recovery gear and it was to be fitted with a roof top tent (RTT) as we were well over setting up tents and beds every night. It had to be secure and dry but had to meet one other criteria it had to be removable. We only have one vehicle, live in a small terrace house in the middle of Sydney, have no off street parking or driveway and we have loads of stuff. It was a big ask but many sleepless nights later and I had a design I could build (and store) in our limited space that would meet our needs.
The big challenge was fitting the Engel fridge. Removing the back seat wasn't an option so it had to be in the tub. It is higher than the depth of the tub so the canopy needed to be about 140mm high to fit it. I also didn't want to have roof racks or have the tent sticking above the roof line of the cab for fuel economy reasons so this height was about the limit I could go. Internal drawer slides etc. were fairly easy to do but all the storage boxes had to be removable so we could pack/store it all in the house before putting it in the tub out on the street. No big drawers here, just drawer slides with the boxes and fridge strapped down.
The RH drawer slide would house the fridge, LPG gas bottle and 2x jerry cans with the second battery tucked in to the side. The LH drawer slide would have 2x med boxes containing cooking stuff and food, 1x large box with camping gear/food and 1x large box with camping/4WD spares. On top of these would be the camp chairs, tarps and tucked into the side the 3rd jerry can with hose and tap.
So I started with cutting a false floor for the tub which eventually got bolted permanently in place. You can see in the photos that it was contoured very closely to the shape of the tub to maximise space. 10mm made big a difference in this build!! It was finished in a marine grade varnish so would last the weather fine when the canopy was removed. It had a small 'wing' on one side which became the position for the second battery for the fridge although there is a jerry can in the photo. The jerry ended up on the other side.
The 2 slides were then sorted out with the width of the fridge being the deciding factor on width of the storage boxes. These were bought to fit the remaining space.

