Mr4btTahoe
New member
Hey guys...
Fairly new to the forums.. been lurking around for a while and finally decided to join. Our original plans were to build a flat-bed slide in from scratch... however after getting a deal (I hope) on craigslist... my plans have changed.
Today, I got a '97 Sun-Lite 865 "hideaway" delivered to me for $900. The roof structure completely collapsed and needs fully rebuilt as do a few areas in the walls. Other then that (as if that aint too bad... lol).. it's in decent shape. It came with power jacks, heat, air, stove, fridge, water heater, toilet, shower, etc.. all of which work and are in good shape. The exterior is in solid shape as well.. no major dents in the siding, no busted windows, etc..
So here are some pictures of how it's starting....
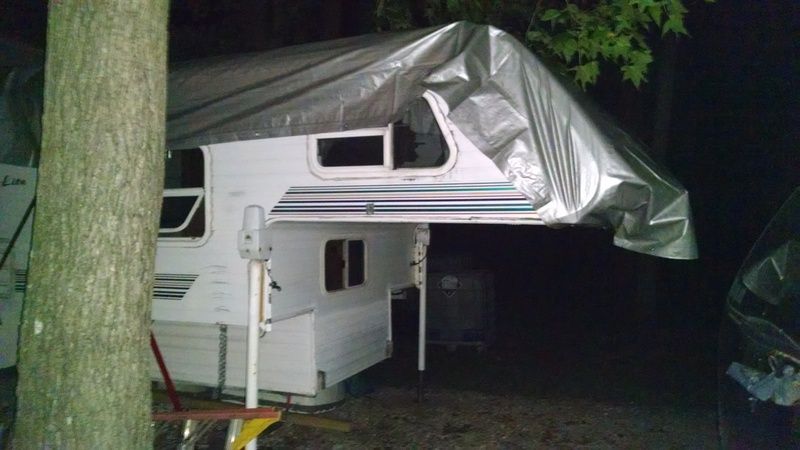
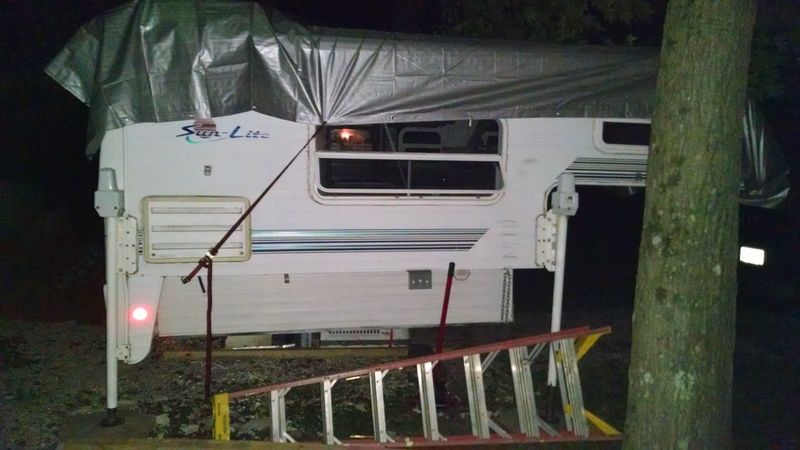
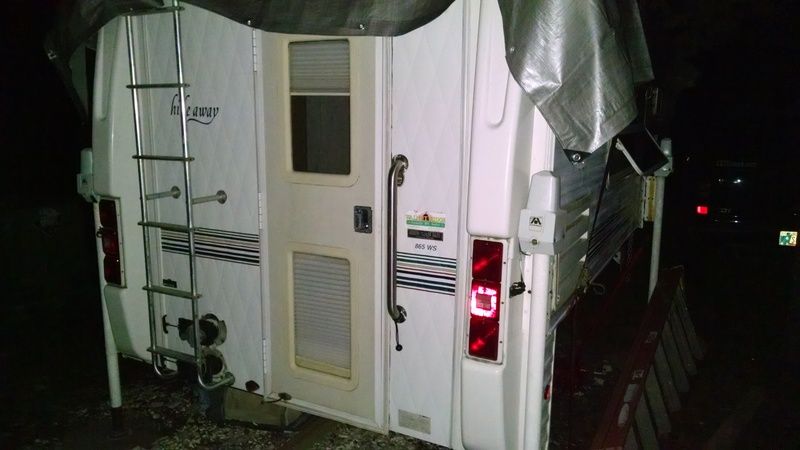
Spent the evening gutting it... Got the AC unit off the roof (which was a lot of fun since there is literally no roof left... ) and got it tarped. Then started stripping everything inside.
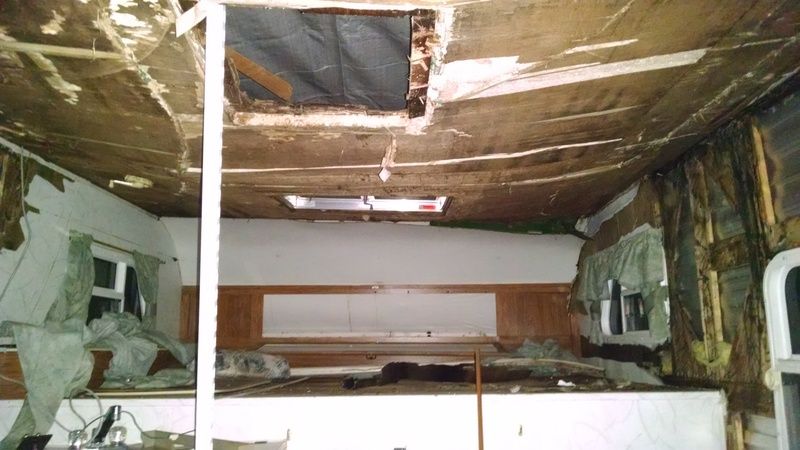
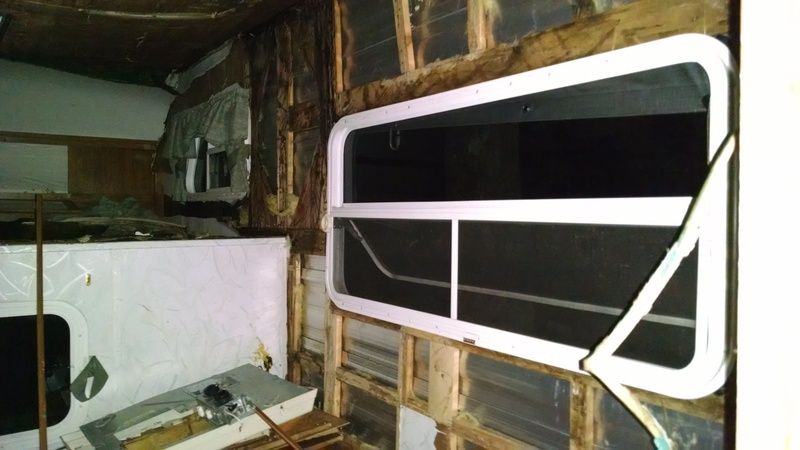
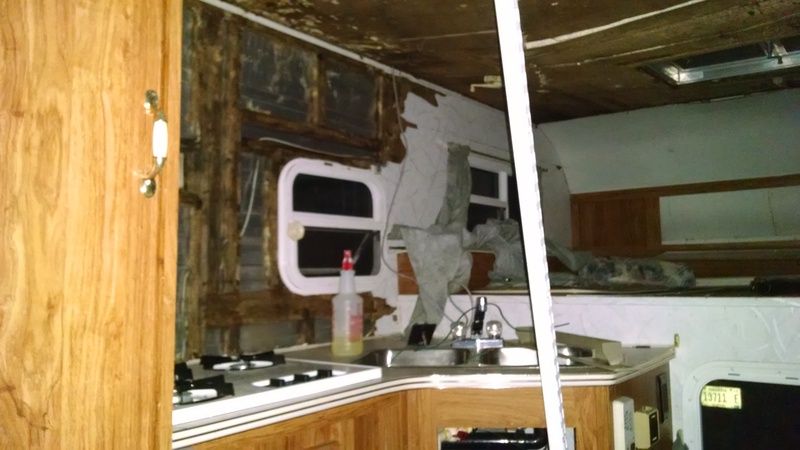
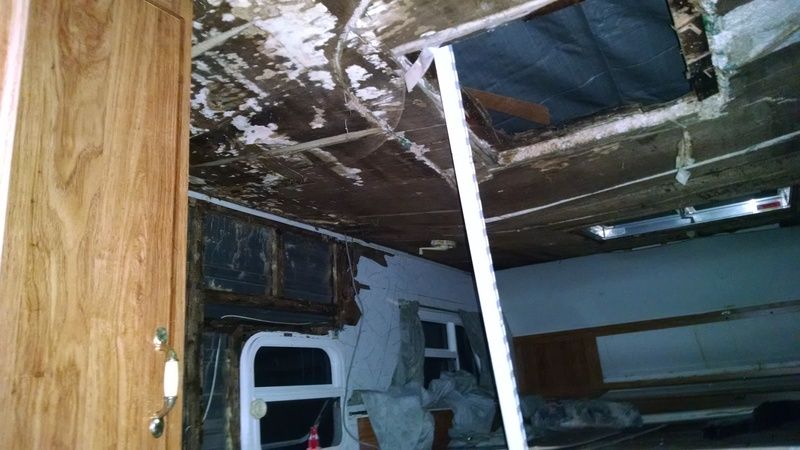
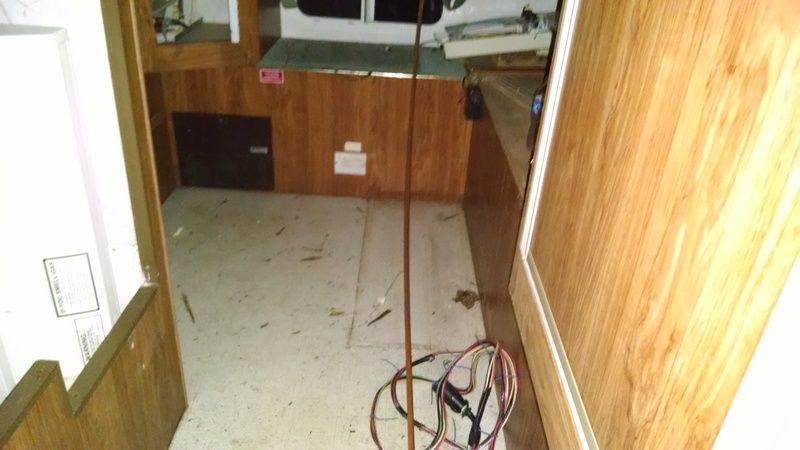
I discovered (or think so anyways...) why the roof failed in the first place. The roof structure doesn't appear to have ANY framing other then some bits around the openings for the sky lights and the ac unit. The main structure was just 1/8" paneling glued to white foam. The AC unit was in the center of the roof. At some point, the vinyl roof coating had a slight leak which sagged the roof slightly in the center due to the weight of the AC unit. After that, it was all down hill as all the water would just pool in the center.
Anyways.. Hopefully I can get the fridge and the rest of the cabinets stripped out this week and see how much structural damage has been done. It looks like the majority of the wall framing is solid. Floor sheeting and framing is solid. The top runners where the roof was tied to the walls are shot.. but everything else seems OK. The previous owner also supplied me with the majority of the framing material to repair everything.
Plans are to cut out the roof... repair the wall framing... build the roof framing... insulate and fully re-skin the interior with something a little stronger then 1/8" paneling... (maybe 1/4" plywood). Skin the outside of the roof with 1/4" marine grade plywood (with doweled and glassed seams) and a few layers of epoxy. Then re-install what cabinets survive the deconstruction... rebuild those that don't... and re-install all the appliances.
It's going to be a LOT of work... but I figure I'm still saving myself a lot of time/money/headache by starting with this.. then starting from scratch.
Anyways, it'll be slow going for a few days as my work schedule is a bit tight coming up to the holiday weekend... but more will come soon. I'm also VERY open to suggestion or input on the work I'm doing.. etc..etc..
Thanks!
Fairly new to the forums.. been lurking around for a while and finally decided to join. Our original plans were to build a flat-bed slide in from scratch... however after getting a deal (I hope) on craigslist... my plans have changed.
Today, I got a '97 Sun-Lite 865 "hideaway" delivered to me for $900. The roof structure completely collapsed and needs fully rebuilt as do a few areas in the walls. Other then that (as if that aint too bad... lol).. it's in decent shape. It came with power jacks, heat, air, stove, fridge, water heater, toilet, shower, etc.. all of which work and are in good shape. The exterior is in solid shape as well.. no major dents in the siding, no busted windows, etc..
So here are some pictures of how it's starting....



Spent the evening gutting it... Got the AC unit off the roof (which was a lot of fun since there is literally no roof left... ) and got it tarped. Then started stripping everything inside.





I discovered (or think so anyways...) why the roof failed in the first place. The roof structure doesn't appear to have ANY framing other then some bits around the openings for the sky lights and the ac unit. The main structure was just 1/8" paneling glued to white foam. The AC unit was in the center of the roof. At some point, the vinyl roof coating had a slight leak which sagged the roof slightly in the center due to the weight of the AC unit. After that, it was all down hill as all the water would just pool in the center.
Anyways.. Hopefully I can get the fridge and the rest of the cabinets stripped out this week and see how much structural damage has been done. It looks like the majority of the wall framing is solid. Floor sheeting and framing is solid. The top runners where the roof was tied to the walls are shot.. but everything else seems OK. The previous owner also supplied me with the majority of the framing material to repair everything.
Plans are to cut out the roof... repair the wall framing... build the roof framing... insulate and fully re-skin the interior with something a little stronger then 1/8" paneling... (maybe 1/4" plywood). Skin the outside of the roof with 1/4" marine grade plywood (with doweled and glassed seams) and a few layers of epoxy. Then re-install what cabinets survive the deconstruction... rebuild those that don't... and re-install all the appliances.
It's going to be a LOT of work... but I figure I'm still saving myself a lot of time/money/headache by starting with this.. then starting from scratch.
Anyways, it'll be slow going for a few days as my work schedule is a bit tight coming up to the holiday weekend... but more will come soon. I'm also VERY open to suggestion or input on the work I'm doing.. etc..etc..
Thanks!
