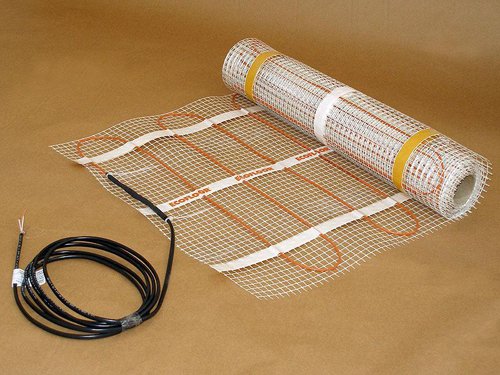IdaSHO
IDACAMPER
Thanks for the posts guys.
Construction methods are a huge part of this thread, which is really what started it all for me.
There are a ton of ways to do it. And unfortunately it always seems to bring out the "this is the only way to do it" kind of responses.
For the past few months I have been doing a ton of research on "plywood over frame" boat building.
A simple wood frame, skinned with thin plywood, then encapsulated with epoxy resin.
And after much... MUCH time to think about it, this is the route I am going to go.
The final straw making this decision was finding a vendor through my work that I can get 1/4" 5-ply mahogany plywood.
It survived the "boil test", is light and strong, and I can get it CHEAP. Prior to finding this I was dead set on using baltic birch. But I can only get ahold of 5x5 sheets of baltic birch. That size really doesnt work into my plans very well, and would add a lot of un-needed but joints.
The mahogany comes in traditional 4x8 sheets. And will accept epoxy resin like it was meant to be.
Going plywood over frame makes the exterior skins structural, so I will be able to modify my framing layout and schedule to work with it. I should be able to shed some more weight.
Im also set on the framing. I found a good source for vertical grain douglas fir. :ylsmoke:
Construction methods are a huge part of this thread, which is really what started it all for me.
There are a ton of ways to do it. And unfortunately it always seems to bring out the "this is the only way to do it" kind of responses.
For the past few months I have been doing a ton of research on "plywood over frame" boat building.
A simple wood frame, skinned with thin plywood, then encapsulated with epoxy resin.
And after much... MUCH time to think about it, this is the route I am going to go.
The final straw making this decision was finding a vendor through my work that I can get 1/4" 5-ply mahogany plywood.
It survived the "boil test", is light and strong, and I can get it CHEAP. Prior to finding this I was dead set on using baltic birch. But I can only get ahold of 5x5 sheets of baltic birch. That size really doesnt work into my plans very well, and would add a lot of un-needed but joints.
The mahogany comes in traditional 4x8 sheets. And will accept epoxy resin like it was meant to be.
Going plywood over frame makes the exterior skins structural, so I will be able to modify my framing layout and schedule to work with it. I should be able to shed some more weight.
Im also set on the framing. I found a good source for vertical grain douglas fir. :ylsmoke:



















