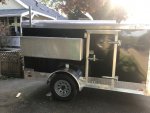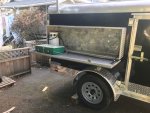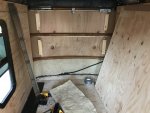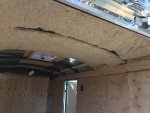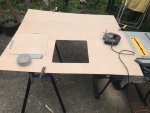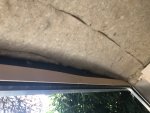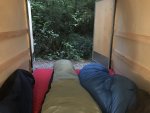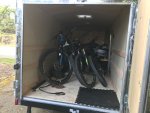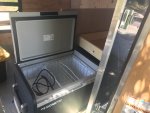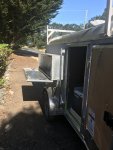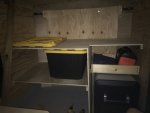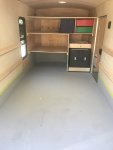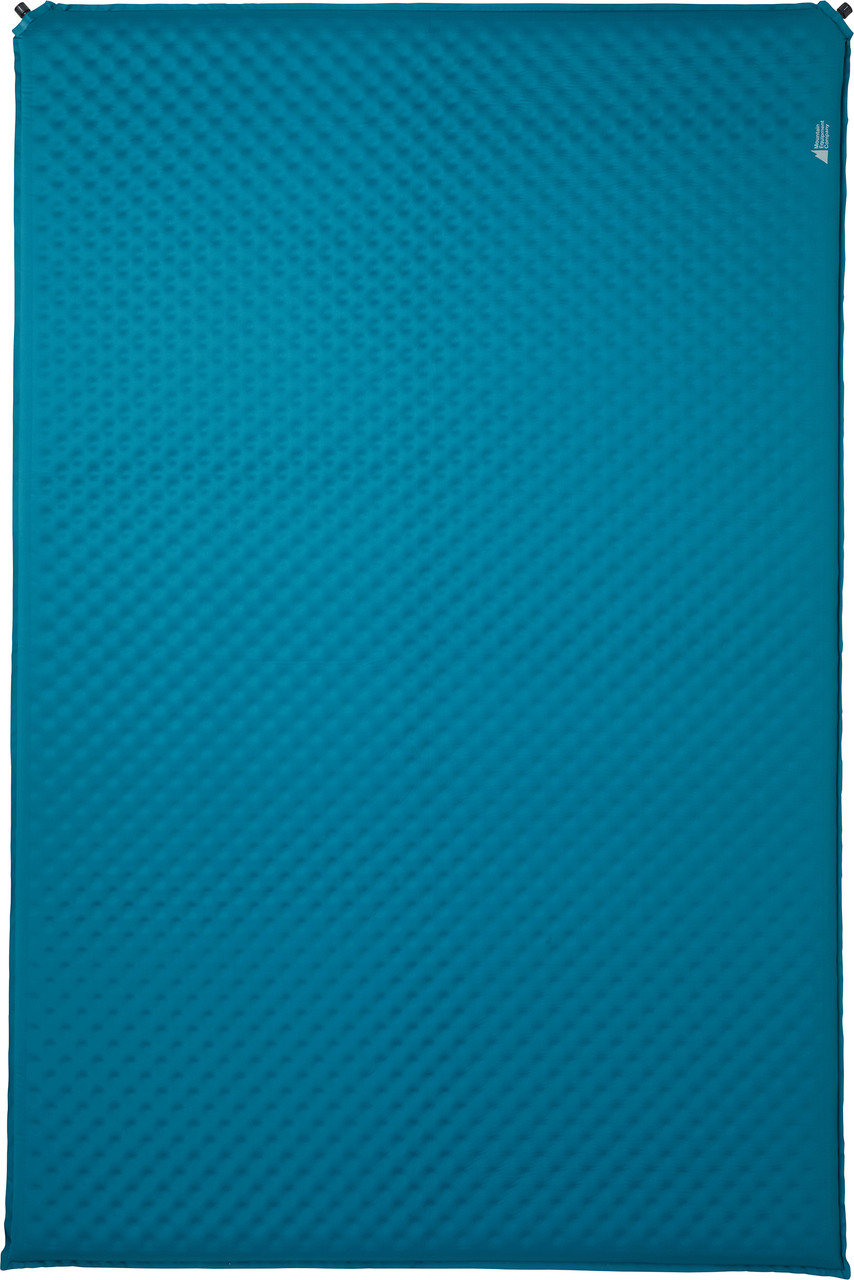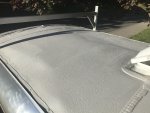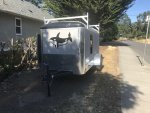I tried to consult the wife the best I could during the build, and she had limited input. but her one note that she only cared about was the end results. That it did not being an ugly cargo trailer that we are forced to be seen sleeping in. For the interior, my first plan was to paint the floor and up the 3 walls by 12", then carpet up to the ceiling. This changed after I had poor luck finding cheap carpet, used heavy chemical glues to install (concern with off gassing and in a very small space), most importantly, it hinder the installation of the next piece.
With that, what I proceeded with is installing plywood (cheaper than carpet and better end result) to the left/right sides (to the door/window) to match the ceiling and paint the remaining from the floor. This was not completed in the front (door to front - roughly 35") as this is where the shelves, fridge, drawers, etc. would be install and the ugly trailer plywood would be well hidden behind gear and shelfs etc.
Trying to find pics for this stage and will update if I locate any.
With that, what I proceeded with is installing plywood (cheaper than carpet and better end result) to the left/right sides (to the door/window) to match the ceiling and paint the remaining from the floor. This was not completed in the front (door to front - roughly 35") as this is where the shelves, fridge, drawers, etc. would be install and the ugly trailer plywood would be well hidden behind gear and shelfs etc.
Trying to find pics for this stage and will update if I locate any.

