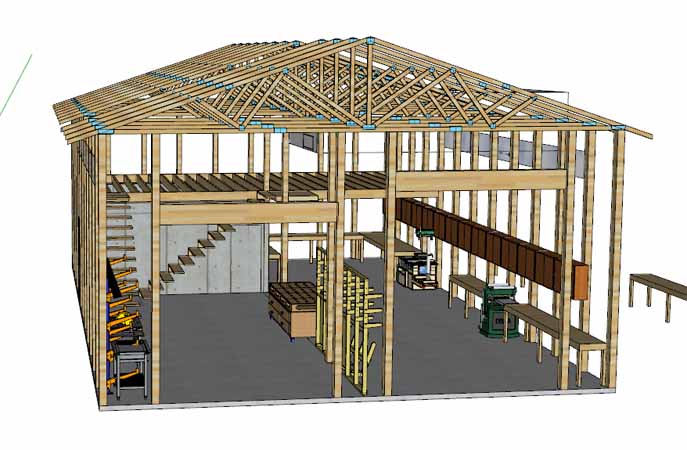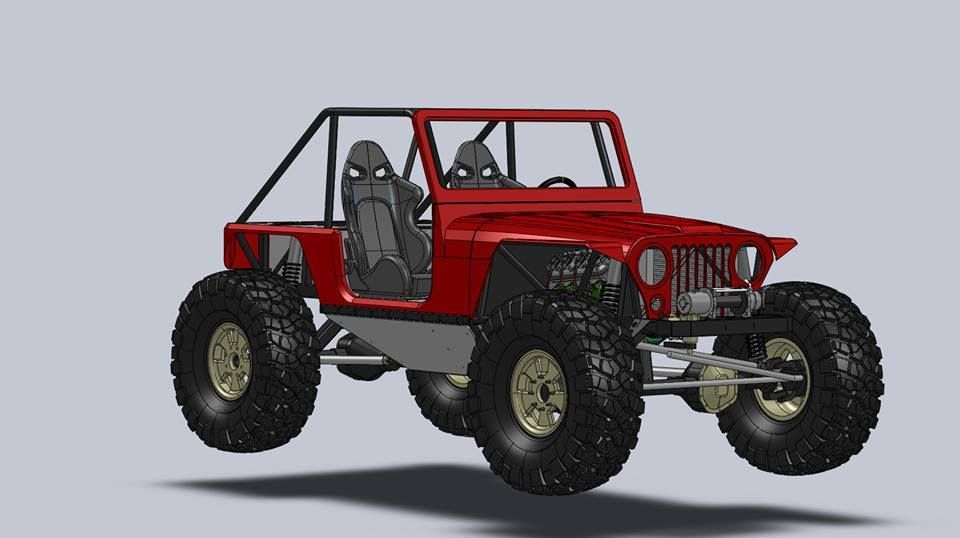Get your tickets to THE BIG THING 2026!
You are using an out of date browser. It may not display this or other websites correctly.
You should upgrade or use an alternative browser.
You should upgrade or use an alternative browser.
CAD help
- Thread starter Chorky
- Start date
rayra
Expedition Leader
hmm, Id thought there was still a 'free' version of SketchUp - https://www.sketchup.com/plans-and-pricing/sketchup-free
and to the OP's question, all sorts of dimensioning tools in SketchUp. Sort of necessary in a design tool.

and to the OP's question, all sorts of dimensioning tools in SketchUp. Sort of necessary in a design tool.

Chorky
Observer
nice work!
hmm, Id thought there was still a 'free' version of SketchUp - https://www.sketchup.com/plans-and-pricing/sketchup-free
and to the OP's question, all sorts of dimensioning tools in SketchUp. Sort of necessary in a design tool.

So...since I know nothing of CAD - what do you mean by different dimension tools? Thats one aspect that could be challenging, getting specific dimensions for all the different components. Just means a lot of measuring, unless thers another way.
Really the main reason to use CAD versus bar napkins in my opinion is the dimensioning tools. They make it more likely (not 100%) but more likely that your build will “line up” on the first set of cuts, drills, etc. otherwise you end up with lots of field fit parts. Most programs will let you “snap” the end of a measurement line to lots of things that would otherwise be hard to figure in drawing: center of a circle, tangent to a circle, midpoint or end of a line, certain degree of angle, chord of circle, etc...
Be sure to measure to meaningful points. You need to be able to replicate the measurement in the field to allow fabrication. I’m having issues with one of my engineers right now, he doesn’t seem to understand that point, and is producing highly dimensioned drawings that are essentially unbuildable other than with a laser cut CNC machine. It doesn’t matter if you can dimension a plate with 35 angles cut around the outside if there is no reference edge to locate the hand drilled bolt holes off of.
And, never forget the hierarchy of precision and accuracy: Sketch with a Ruler, Draw with CAD, Mark with Chalk, Cut with Torch, Weld with Stick...
If you don’t draw or fab frequently, that basically means don’t dimension your crap to 6 decimal places because you can’t achieve it anyway and you just push the price up in trying.
Be sure to measure to meaningful points. You need to be able to replicate the measurement in the field to allow fabrication. I’m having issues with one of my engineers right now, he doesn’t seem to understand that point, and is producing highly dimensioned drawings that are essentially unbuildable other than with a laser cut CNC machine. It doesn’t matter if you can dimension a plate with 35 angles cut around the outside if there is no reference edge to locate the hand drilled bolt holes off of.
And, never forget the hierarchy of precision and accuracy: Sketch with a Ruler, Draw with CAD, Mark with Chalk, Cut with Torch, Weld with Stick...
If you don’t draw or fab frequently, that basically means don’t dimension your crap to 6 decimal places because you can’t achieve it anyway and you just push the price up in trying.
I do that frequently. Yesterday locating all of the studs under a firewall meant pushing a piece of cardboard up and then measuring where the holes are. I know that you get it, you’ve been there and done that, the reference point is still important. Without knowing which edge of the cardboard is up down or sideways, your fab project can be a mirror image of the world!
rayra
Expedition Leader
The software does it for you. applying dimensioning to something you draw, or the converse, you pick an object tool and then type the dimensions you want and the object shape appears at the dimensions you set.nice work!
So...since I know nothing of CAD - what do you mean by different dimension tools? Thats one aspect that could be challenging, getting specific dimensions for all the different components. Just means a lot of measuring, unless thers another way.
Too, as you draw in Sketchup you can define components and you can get a generated list of all your components. Such as generating a cut list for stick framing or sheet goods.
You really just need to try any of the free or shareware and get a feel for how the programs work. Or start watching some tutorial videos. If you are looking to build with lumber or build out something vehicle related, I suggest looking at the Sketchup tutorial videos done by master carpenter Ron Paulk. You'll get a good idea of what the programs are capable of and how they work.
He's got a bunch of vids utilizing Sketchup, they're a decent introduction.
rayra
Expedition Leader
that's all very true from a mechnical engineering standpoint. There's also a raft of things to learn from a carpentry standpoint. Things like the vagaries of measuring tapes and their proper use, the elements of proper marking of cuts, keeping track of what is the part and what is the offcut, the importance of keeping track of same so your cut parts fit together properly, and if working with other people making sure that you are all using similar methods of the preceding or none of your s will fit right. OR at least with any precision.Really the main reason to use CAD versus bar napkins in my opinion is the dimensioning tools. They make it more likely (not 100%) but more likely that your build will “line up” on the first set of cuts, drills, etc. otherwise you end up with lots of field fit parts. Most programs will let you “snap” the end of a measurement line to lots of things that would otherwise be hard to figure in drawing: center of a circle, tangent to a circle, midpoint or end of a line, certain degree of angle, chord of circle, etc...
Be sure to measure to meaningful points. You need to be able to replicate the measurement in the field to allow fabrication. I’m having issues with one of my engineers right now, he doesn’t seem to understand that point, and is producing highly dimensioned drawings that are essentially unbuildable other than with a laser cut CNC machine. It doesn’t matter if you can dimension a plate with 35 angles cut around the outside if there is no reference edge to locate the hand drilled bolt holes off of.
And, never forget the hierarchy of precision and accuracy: Sketch with a Ruler, Draw with CAD, Mark with Chalk, Cut with Torch, Weld with Stick...
If you don’t draw or fab frequently, that basically means don’t dimension your crap to 6 decimal places because you can’t achieve it anyway and you just push the price up in trying.
And as with most things, you've got to learn by doing.
that's all very true from a mechnical engineering standpoint. There's also a raft of things to learn from a carpentry standpoint. Things like the vagaries of measuring tapes and their proper use, the elements of proper marking of cuts, keeping track of what is the part and what is the offcut, the importance of keeping track of same so your cut parts fit together properly, and if working with other people making sure that you are all using similar methods of the preceding or none of your s will fit right. OR at least with any precision.
And as with most things, you've got to learn by doing.
This is a good point, more than a few people forget about saw kerf in their early build attempts and can’t figure out why things aren’t quite square or tight.
Last edited:
rayra
Expedition Leader
doh! And I meant to mention kerf as I was typing that, too. There's also the skill/art of drawing a line and being sure of what side of it you are cutting to. That can cause a lot of problems where there's more than one person involved in the work. I try to mark a cut line so I cut to remove the line and typically put a dash perpendicularly off the cut line into the offcut portion to make it clear / keep things correct. Then it doesn't matter which side I cut from, I still have a cue about where to run the cut re the line.This is a good point, more than a few people forget about saw kerf in their early build attempts and can’t figure out why things aren’t quite square or tight.
/I need to update the photos in my woodworking link in my sig, got years of newer projects I need to add.
Not to thread hijack, but I feel your pain. When I made the 22” long finger joints for my kitchen box I was off on the indexing tool by about .004”... that shouldn’t matter in wood, but with a consistent error that means about 3/16 misalignment by the 44th tab. That’s not going together no matter how big your hammer is.
LowKeyOverland
New member
I like SketchUp for certain projects, but I believe the free version doesn't let you export as anything other than an image. Plus it's only available in the web browser, which means you need an internet connection to work. But it's super easy to learn, and pretty convenient in most cases.
FreeCAD is decent desktop option-- it's free, open-source, and more full-featured, but also a little buggier.
FreeCAD is decent desktop option-- it's free, open-source, and more full-featured, but also a little buggier.
verdesard0g
Search and Rescue first responder
I use Deltacad an easy to use and cost is low.
Similar threads
- Replies
- 5
- Views
- 1K
- Replies
- 20
- Views
- 6K
- Replies
- 41
- Views
- 2K
- Replies
- 0
- Views
- 171

