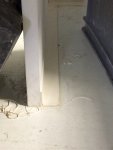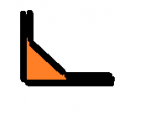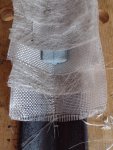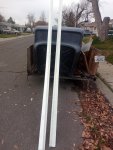VerMonsterRV
Gotta Be Nuts
Hey guys, I am getting to the point of installing my interior walls in my Total Composites habitat. At the same time I ordered the habitat kit I ordered some 30mm FRP skinned honeycomb cored panels for the major interior walls. I have considered a couple different ways of bonding the walls in. One way is to route out the core leaving the skins. Then make a hardwood cleat that would bond/screw to the exterior wall. Then the routed out panel would slip over the hardwood cleat with adhesive. The other way is to use aluminum L channel. The L is way easier but leaves the aluminum exposed. The routing out might be a bit tricky. Any thoughts on how I should install the panels?





