vintage914racer
Member
A new shiny object has come along and it's time to part with my custom pickup truck camper.
I fabricated and constructed this camper from scratch during the winter of 2018 to serve as a lightweight, modern and durable camper for my 2016 Ford F150 with 5.5' bed. I've used it just twice so it still has that "new camper smell."
I've included a detailed overview below and you can explore the build from start to finish here: https://expeditionportal.com/forum/...e-my-home-built-pop-up-camper-project.196369/
OUTER DIMENSIONS
ELECTRICAL
INTERIOR/ACCOMODATIONS
ADDITIONAL DETAILS
SOLD
I fabricated and constructed this camper from scratch during the winter of 2018 to serve as a lightweight, modern and durable camper for my 2016 Ford F150 with 5.5' bed. I've used it just twice so it still has that "new camper smell."
I've included a detailed overview below and you can explore the build from start to finish here: https://expeditionportal.com/forum/...e-my-home-built-pop-up-camper-project.196369/
OUTER DIMENSIONS
- 10' 1" total length, 49.5" wide at pickup bed floor, 78" exterior width above bed rail INTERIOR DIMENSIONS
- 47.5" wide in lower floor section, 76" wide above bed rails, 9' 8" long BUILD CONSTRUCTION
- 1" Square steel tube frame fully welded on all joints o Aluminum outer skin attached using VHB tape o Aluminum corner and edge trim fastened with stainless fasteners
- 1" foam insulation throughout o Simple wedge pop-up expanding at front of camper and held up with heavy duty gas topper struts o Waterproof riptstop nylon pop-up fabric
- Locking rear popup camper door
ELECTRICAL
- Simple 12v system wired inside interior cabinet consisting of:
- Lead Deep Cycle Batter (WalMart special, not AGM)
- Blue Sea Fuse Panel oBattery Cut Off Switch oFive 12v switch circuits powering:
- Overhead LED Interior Light oUnder Cabinet LED Reading Light
- Outdoor LED Porch Light oOutdoor LED Side Light oFantastic Fan Roof Vent
- Exterior 110v connection with provision for a simple, heavy duty, fused three outlet block under passenger side bench
INTERIOR/ACCOMODATIONS
- Interior walls covered in blue indoor/outdoor carpet for versatility
- Wood plank floor o Full size innerspring mattress up top
- Two benches on outer wall of lower section that convert into small sleeping platforms for kids (intended for my 8 and 6 year olds)
- Under bench storage cabinet at front of lower bench "L" built to store gear or accomodate a cartridge toilet
ADDITIONAL DETAILS
- ARB Awning mounted on passenger side
- Older Manual Titan camper jacks included for all four corners
SOLD
Attachments
-
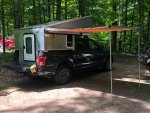 IMG_9071.jpg132.6 KB · Views: 837
IMG_9071.jpg132.6 KB · Views: 837 -
 IMG_4085.jpg93 KB · Views: 778
IMG_4085.jpg93 KB · Views: 778 -
 IMG_4088.jpg107.7 KB · Views: 633
IMG_4088.jpg107.7 KB · Views: 633 -
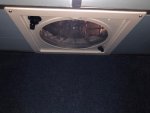 IMG_4087.jpg69.5 KB · Views: 620
IMG_4087.jpg69.5 KB · Views: 620 -
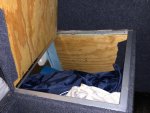 IMG_4086.jpg105 KB · Views: 597
IMG_4086.jpg105 KB · Views: 597 -
 IMG_4084.jpg81.6 KB · Views: 595
IMG_4084.jpg81.6 KB · Views: 595 -
 IMG_4081.jpg70.9 KB · Views: 577
IMG_4081.jpg70.9 KB · Views: 577 -
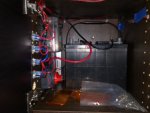 IMG_4080.jpg55.6 KB · Views: 569
IMG_4080.jpg55.6 KB · Views: 569 -
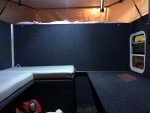 IMG_3184.jpg66.8 KB · Views: 564
IMG_3184.jpg66.8 KB · Views: 564 -
 IMG_9067.jpg91.4 KB · Views: 524
IMG_9067.jpg91.4 KB · Views: 524
Last edited:
