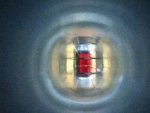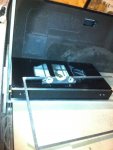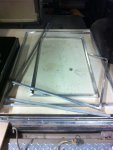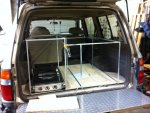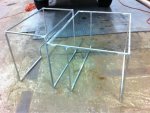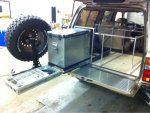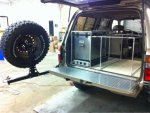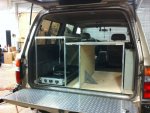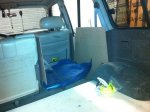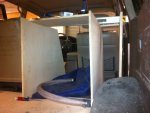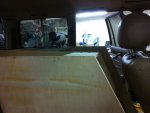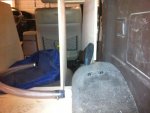womacje
Adventurer
Expedition Ops Rear Storage build
5yrs ago I built a sleeping platform with storage underneath, then I hacked it up to relocate the fridge, and now I am redesigning a proper system for the back end. A lot of the inspiration for this design came from Adventure trailers JK habitat build after traveling in the vehicle or with the vehicle several times, very well thought out and great efficiency.
Here is the first stage of the Solidworks model.

-Right will be drawers.
-Middle is 120w folding solar panel and GSI style camp chairs maybe RTT poles
-Left rear Adventure Trailers Fridge/slide combo
-Left CO2 tank
-Right of the system will be the Pett toilet and Restop bags
Thin fill panels will go inside the .5" tube frame
Tiedown tracks will be mounted to the .5" decking on the top
The frame will be mounted on top of a .5" plywood to cover the floor, maybe
In the 2nd half of it will be a flip top box with the water bladder hidden below with the other mechanicals, water pump, valve, helton hook ups. Recovery gear on top of the false floor.
1/2" ply base to anchor to the floor. Fitment of equipment locations staged in place. The plastic drawers are to be replaced by wood drawers on 36" drawer slides. Vertical open storage behind the AT fridge stove combo slide, ie cots awning walls changing room, powertank, etc. in the second row will be a clamshell with water tank and recovery gear storage, with mechanicals box: fuse panel and water pump(separated).
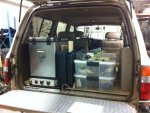
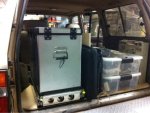
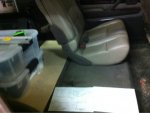
5yrs ago I built a sleeping platform with storage underneath, then I hacked it up to relocate the fridge, and now I am redesigning a proper system for the back end. A lot of the inspiration for this design came from Adventure trailers JK habitat build after traveling in the vehicle or with the vehicle several times, very well thought out and great efficiency.
Here is the first stage of the Solidworks model.

-Right will be drawers.
-Middle is 120w folding solar panel and GSI style camp chairs maybe RTT poles
-Left rear Adventure Trailers Fridge/slide combo
-Left CO2 tank
-Right of the system will be the Pett toilet and Restop bags
Thin fill panels will go inside the .5" tube frame
Tiedown tracks will be mounted to the .5" decking on the top
The frame will be mounted on top of a .5" plywood to cover the floor, maybe
In the 2nd half of it will be a flip top box with the water bladder hidden below with the other mechanicals, water pump, valve, helton hook ups. Recovery gear on top of the false floor.
1/2" ply base to anchor to the floor. Fitment of equipment locations staged in place. The plastic drawers are to be replaced by wood drawers on 36" drawer slides. Vertical open storage behind the AT fridge stove combo slide, ie cots awning walls changing room, powertank, etc. in the second row will be a clamshell with water tank and recovery gear storage, with mechanicals box: fuse panel and water pump(separated).





