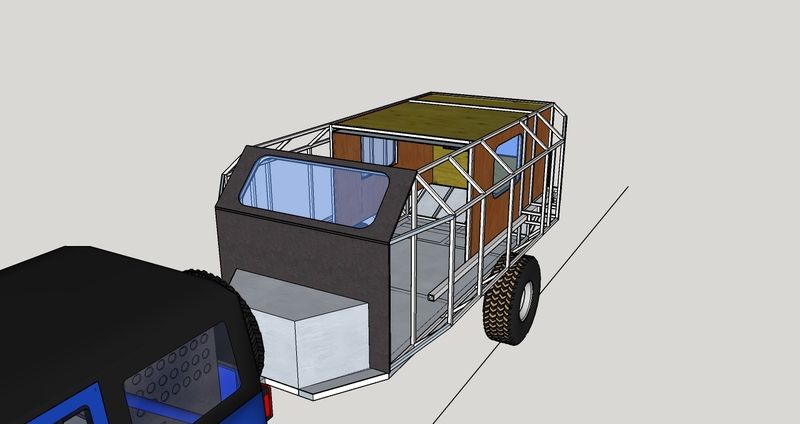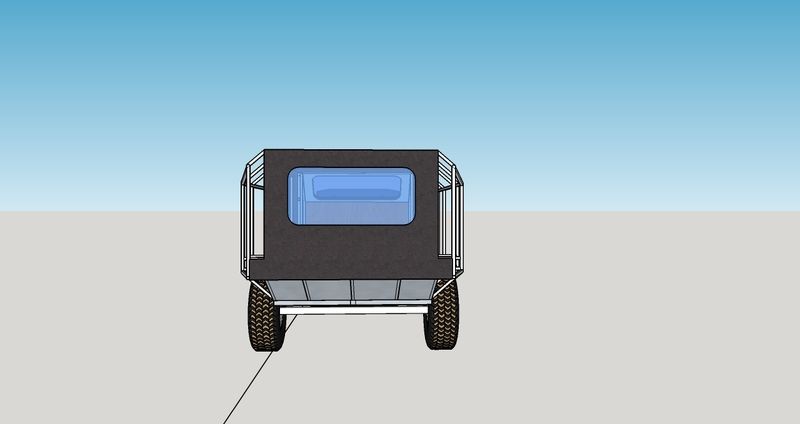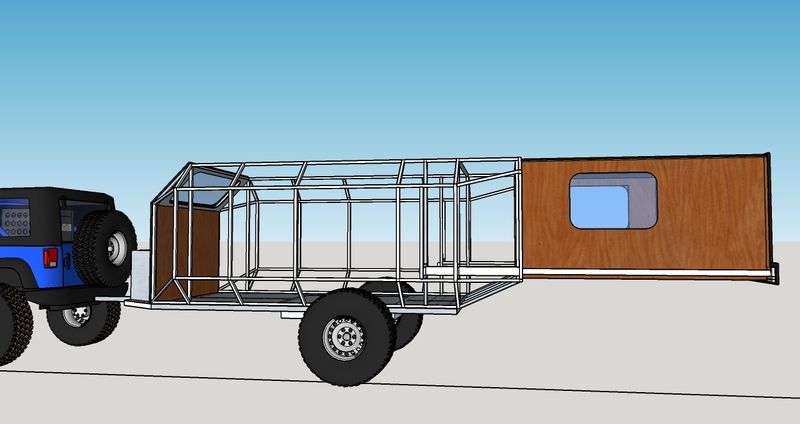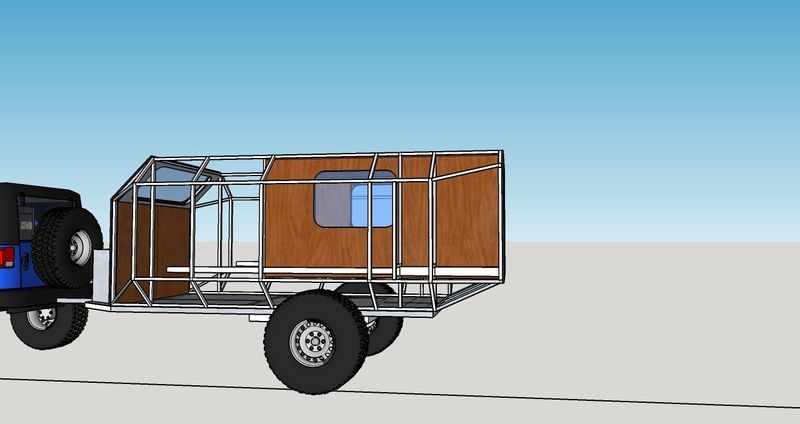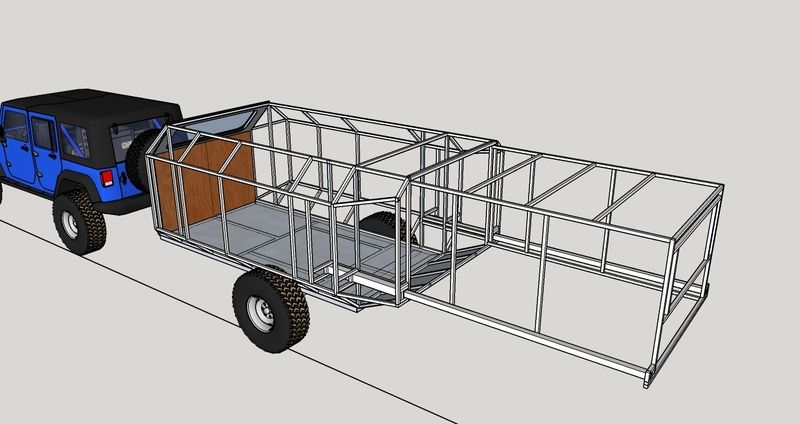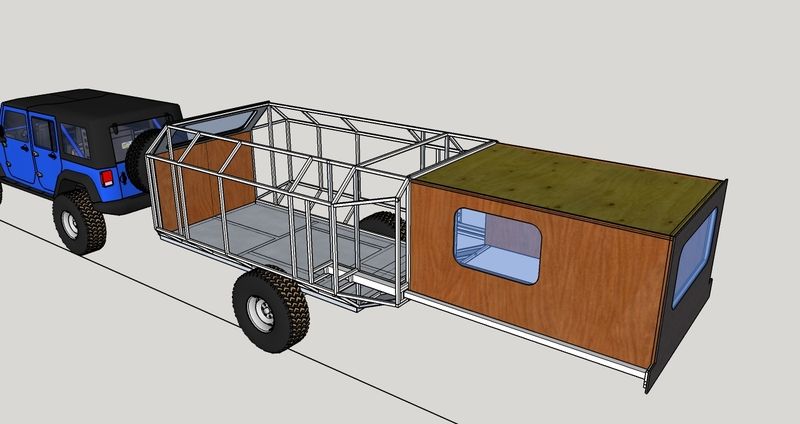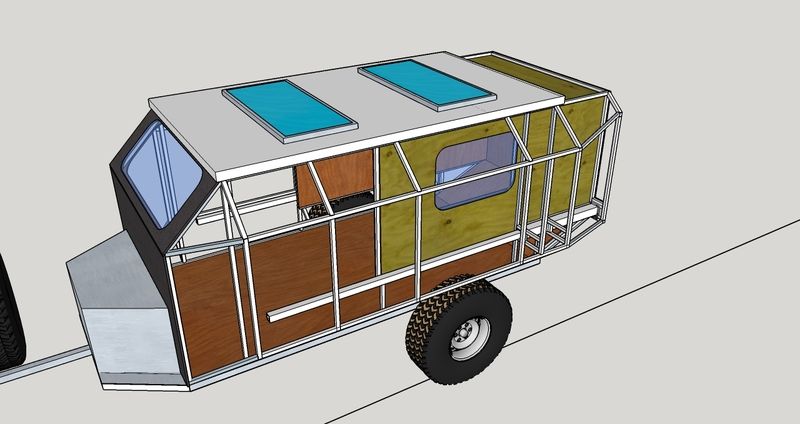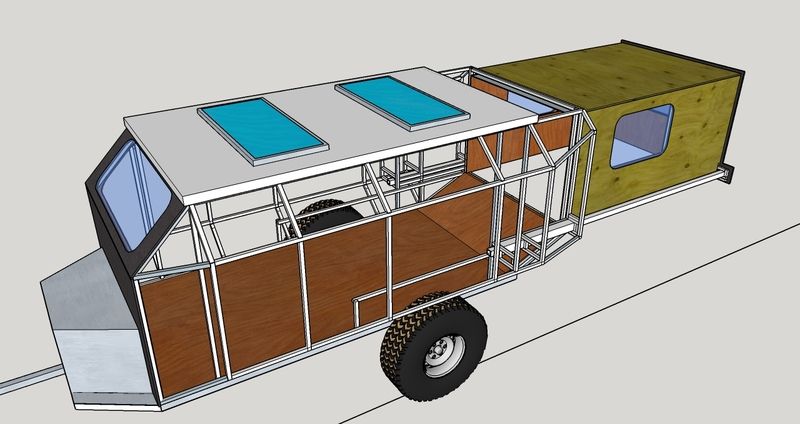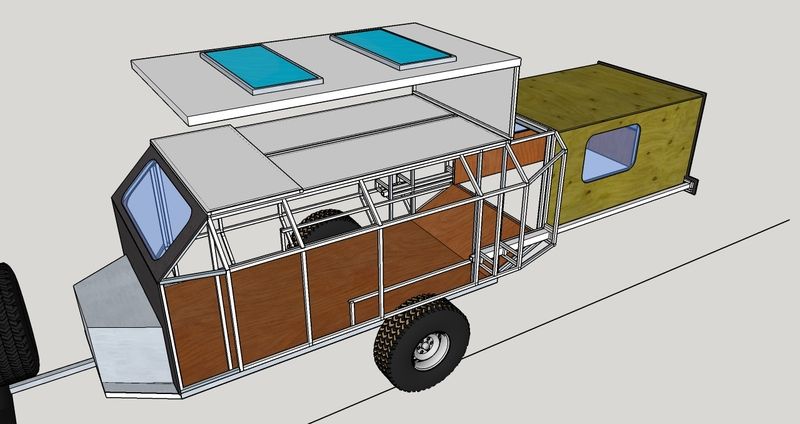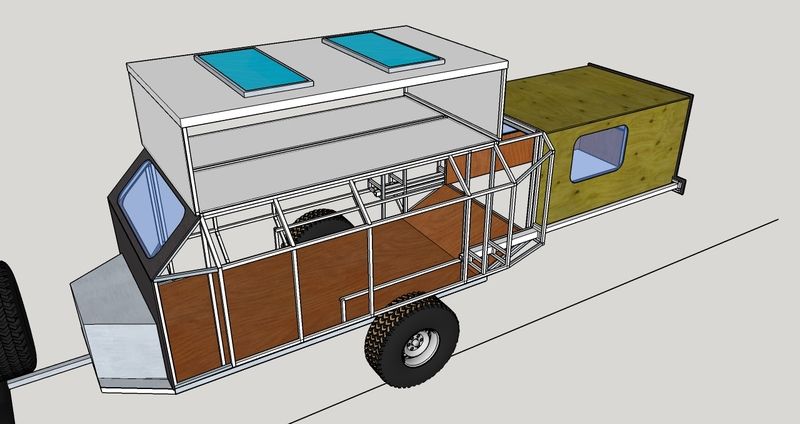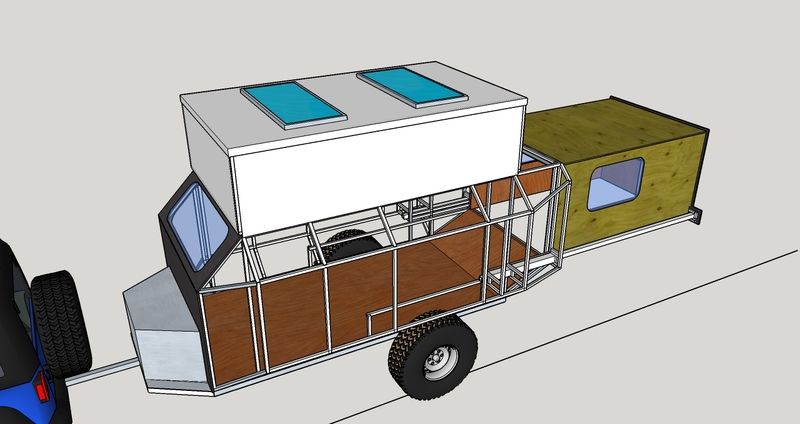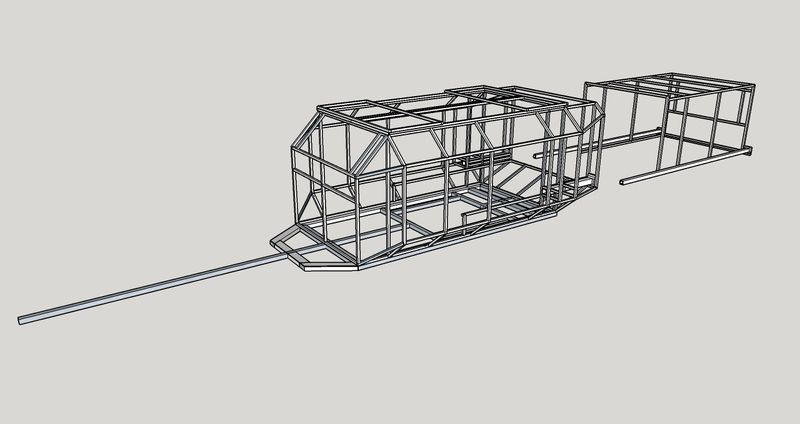I've begun thinking of how I would like to build my soft road trailer. I'm hoping to keep the foot print small while still providing a comfortable size. To accomplish this I have built my trailer around a pop up and a slide out.
The trailer requirements are:
Towable behind JKU
Full size bed (memory foam will be in 2 pieces)
2000w Gen. (Mostly for AC)
AC/propane heater (AC window unit will be in compartment under front bench seat, slide out when parked, stow while on the move for protection)
propane stove
Plenty of water (40g planned in tank over axle)
Indoor hot/cold sink
outdoor shower
Full standing room in kitchen and around table
Table must convert into small bed for children
200w Solar
dual group 31 batteries
matching 35" tires and wheels
rear will have a swing out tire carrier with spare (still thinking...)
So far the trailers foot print without the tongue is 5x10, with a 48" rear slide out and 30" pop up panel. The pop up will likely be supported via scissor hinge and struts while its sides will be cloth/isinglass for light. There will be trailer jacks all around for stability and at this time I'm trying to keep all mechanisms manual. The mechanism for the slide out is simple tubing and roller bearings, I found the idea here: https://www.lemonheadpress.com/bus-conversions/building-slide-tiny-home-school-bus-conversion/ . My materials would be 2x4 steel for the frame with steel skin; 4x4, 3x3 steel for the slide out mechanism and 1x1" steel structure above with 1/2" ply on the outside, 1" insulation and 1/8 or 1/4" on the inside. Outside would be skinned with something either aluminum or FRP.
My biggest concern at this time is weight. I'll try to put pin to paper this week sometime if I can. I honestly have no idea where it'll come in right now, likely too heavy... I may have to switch to a wood instead of steel for the wall's framing.
I'm open to all input, ideas and criticisms.
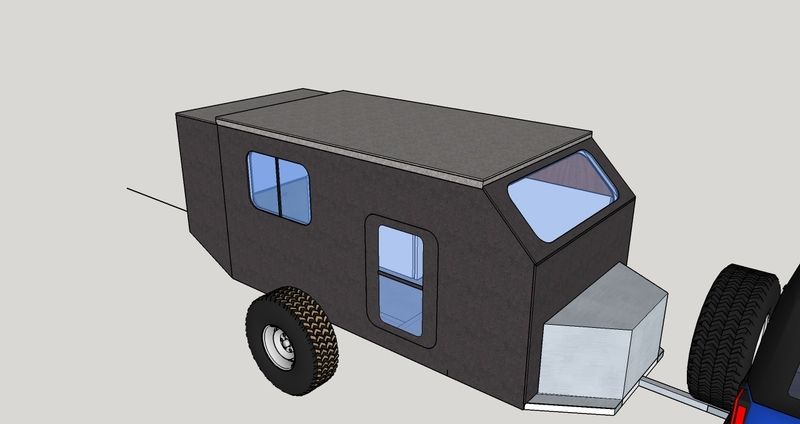
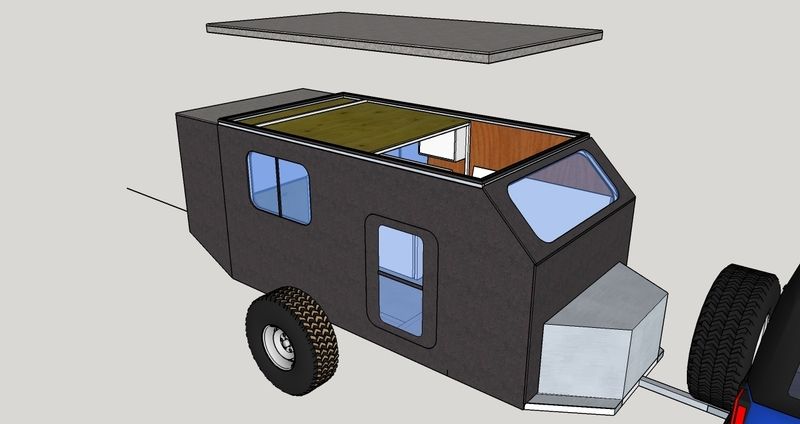
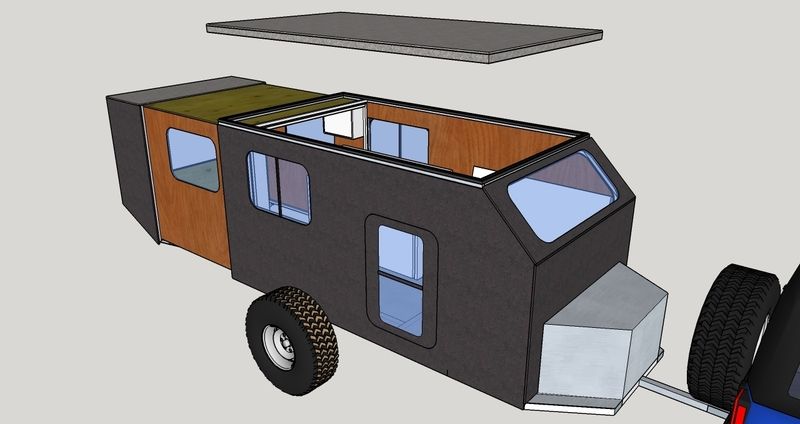
Rear slide out, bed and floor folded. Floor is 2 25" panels with a piano hinge. Stored to the rear of the floor is the 2 piece memory foam Full size mattress.
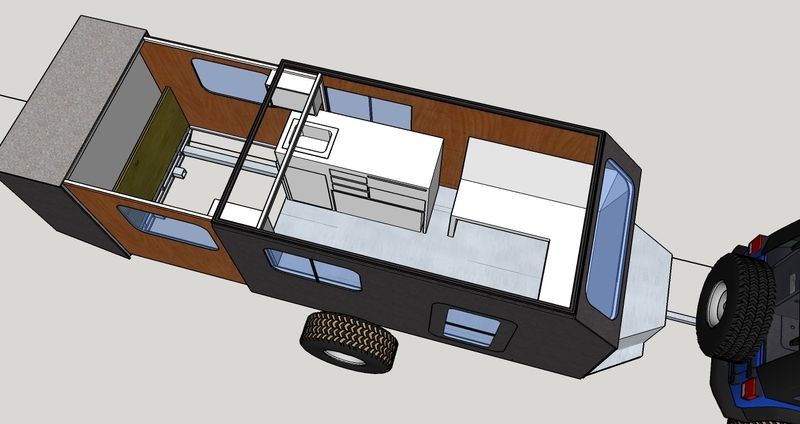
floor down:
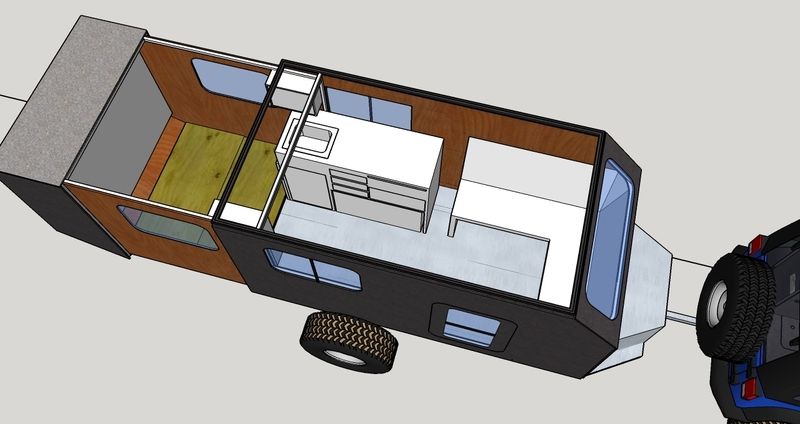
Mattress down:
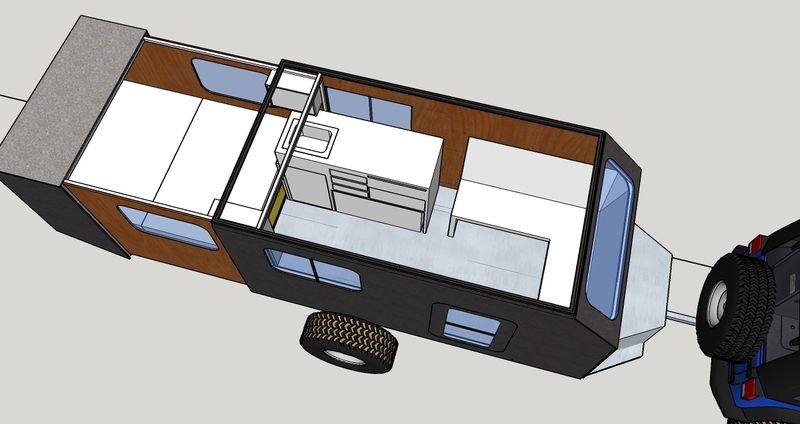
Closed view showing size vs. Jeep JKU:
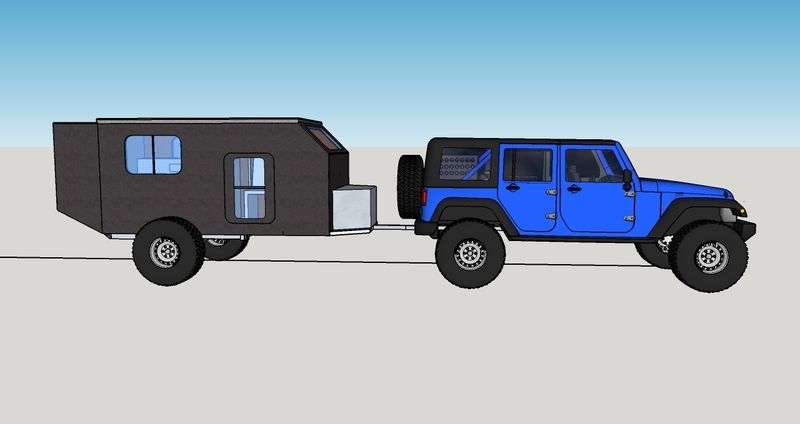
View of slide out pushed in, all roofing removed. The kitchen sink/counter is offset from the wall to allow the pop out room to slide in. The floor is folded up.
Extended side view showing size vs. Jeep JKU:
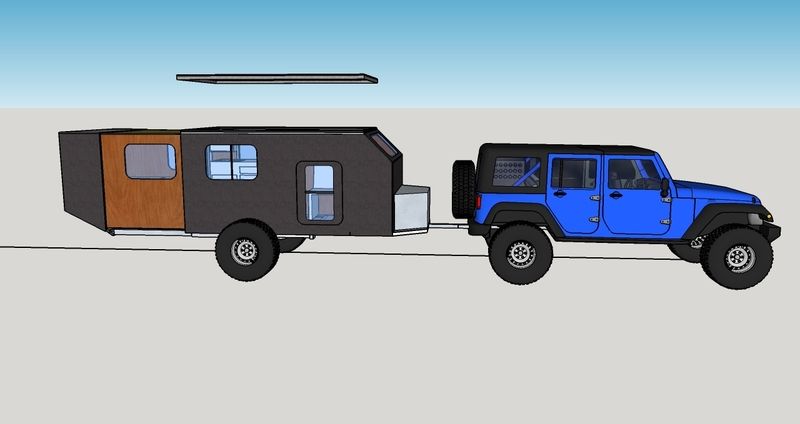
Slide out mechanism closed, I'm also using 4 additional metal support that will help support the slide out when stowed:
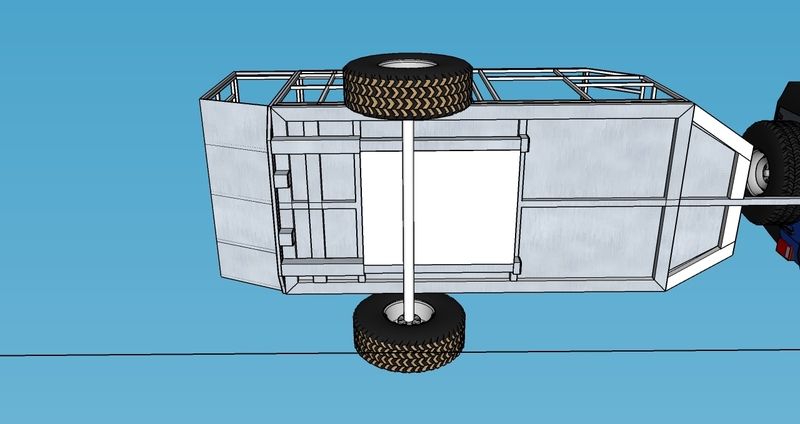
Slide out mechanism open:
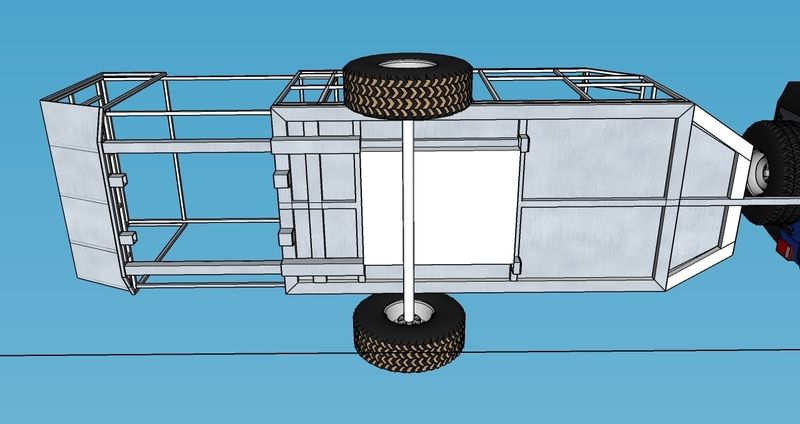
Skeleton closed up:
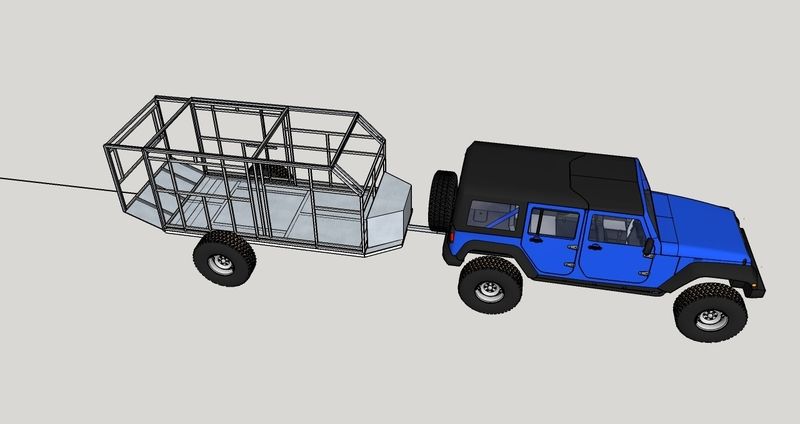
Skeleton open:
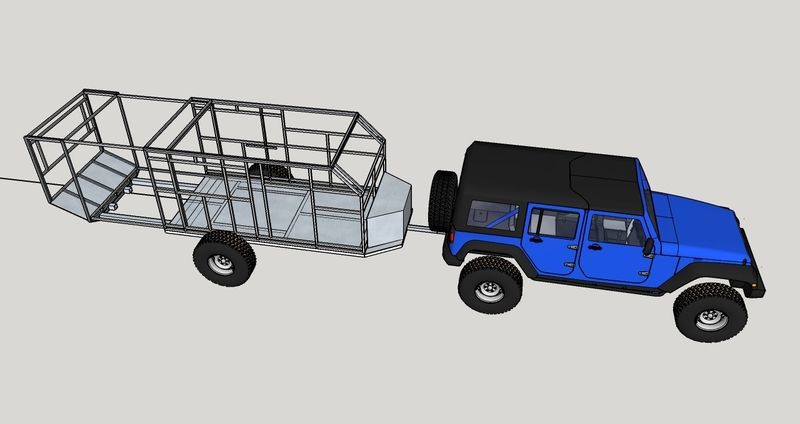
Rear closed up:
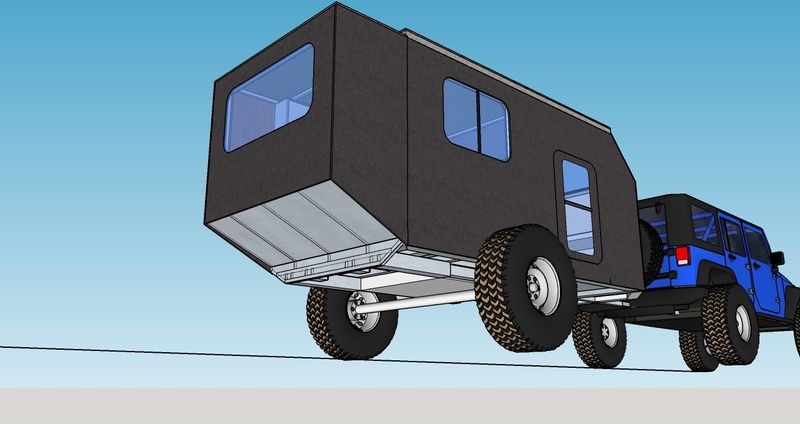
Rear Open:
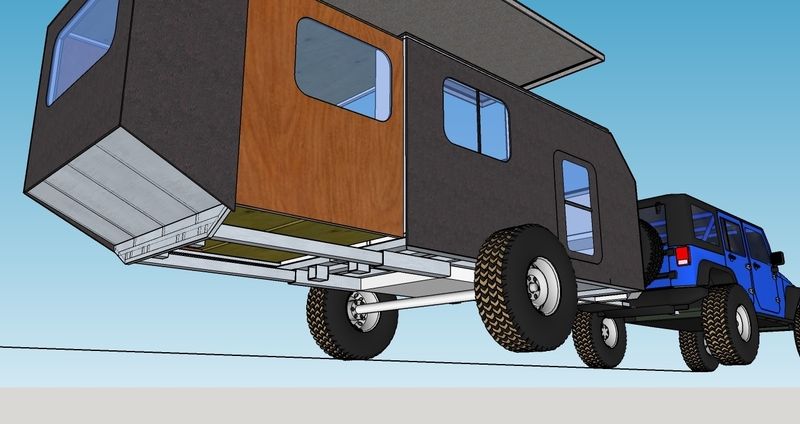
The trailer requirements are:
Towable behind JKU
Full size bed (memory foam will be in 2 pieces)
2000w Gen. (Mostly for AC)
AC/propane heater (AC window unit will be in compartment under front bench seat, slide out when parked, stow while on the move for protection)
propane stove
Plenty of water (40g planned in tank over axle)
Indoor hot/cold sink
outdoor shower
Full standing room in kitchen and around table
Table must convert into small bed for children
200w Solar
dual group 31 batteries
matching 35" tires and wheels
rear will have a swing out tire carrier with spare (still thinking...)
So far the trailers foot print without the tongue is 5x10, with a 48" rear slide out and 30" pop up panel. The pop up will likely be supported via scissor hinge and struts while its sides will be cloth/isinglass for light. There will be trailer jacks all around for stability and at this time I'm trying to keep all mechanisms manual. The mechanism for the slide out is simple tubing and roller bearings, I found the idea here: https://www.lemonheadpress.com/bus-conversions/building-slide-tiny-home-school-bus-conversion/ . My materials would be 2x4 steel for the frame with steel skin; 4x4, 3x3 steel for the slide out mechanism and 1x1" steel structure above with 1/2" ply on the outside, 1" insulation and 1/8 or 1/4" on the inside. Outside would be skinned with something either aluminum or FRP.
My biggest concern at this time is weight. I'll try to put pin to paper this week sometime if I can. I honestly have no idea where it'll come in right now, likely too heavy... I may have to switch to a wood instead of steel for the wall's framing.
I'm open to all input, ideas and criticisms.



Rear slide out, bed and floor folded. Floor is 2 25" panels with a piano hinge. Stored to the rear of the floor is the 2 piece memory foam Full size mattress.

floor down:

Mattress down:

Closed view showing size vs. Jeep JKU:

View of slide out pushed in, all roofing removed. The kitchen sink/counter is offset from the wall to allow the pop out room to slide in. The floor is folded up.
Extended side view showing size vs. Jeep JKU:

Slide out mechanism closed, I'm also using 4 additional metal support that will help support the slide out when stowed:

Slide out mechanism open:

Skeleton closed up:

Skeleton open:

Rear closed up:

Rear Open:


