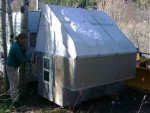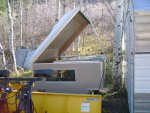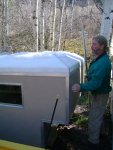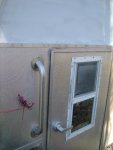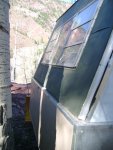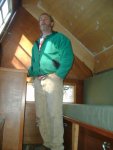Here is a quick summary of the build from an old writeup:
The plywood I used for the floor panel (and the walls and floor around the weelwells) was either 5/8 or 3/4 AC plywood. it is not a marine grade plywood (it would have cost way too much money). From there the walls (front panel facing cab, rear panel above bumper, and the sides hanging over the truck bed sides) were built from 2x2 and 1/4 AC Plywood. Inside these walls 1 1/2 inch blue board insulation was used to insulate. I built the roof, along with the fold-down panels seperately from the bottom half. The main roof is built with 2X2, 1 1/2 inch blue board, and 1/4 inch AC ply. the fold up panels were built from 1X2 and 3/4 inch blue board insulation (tried to keep it lighweight). I then bolted these panels onto the bottom half.
The exterior aluminum finish I am fairly pround of, especially the roof. My neighbor had some extremely thick aluminum that I used on the roof. It is heavy, but it is very sturdy and pretty much bombproof. panels were cut to place and 1/16" aluminum corner strapping was used to hold it down. this works very well and looks great. the aluminum I used on the side panels is actually just an aluminum flashing for a roof. I believe it is .0086", which is not too thick. My reasoning for it though was that if that panel was ever damaged, it would be very easy and cheap to replace. As for the finish on the aluminum, I had a lot of trouble figuring out the right way to do it. I first sanded and primed it, then I painted it with a forest green spray paint. by mid-winter the finish, especially on the roof, was chipping down to the aluminum. That spring I sanded it a ton more, and repainted it a sandy color with a white roof (I didn't get to paint the entire thing though). As far as I can tell, the new paint job is working much better, but if it doesn't work I think the next paint job would have to be an automobile paint of some sort.
Hope that clears up a bit.
HMR - hate to say it, but I don't have any good pics of it on my truck - I didn't keep it on for long - my trucks suspension is shot and barely works without weight in the bed. Her is an old shot of it - kinda crappy but it gives you an idea...

