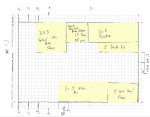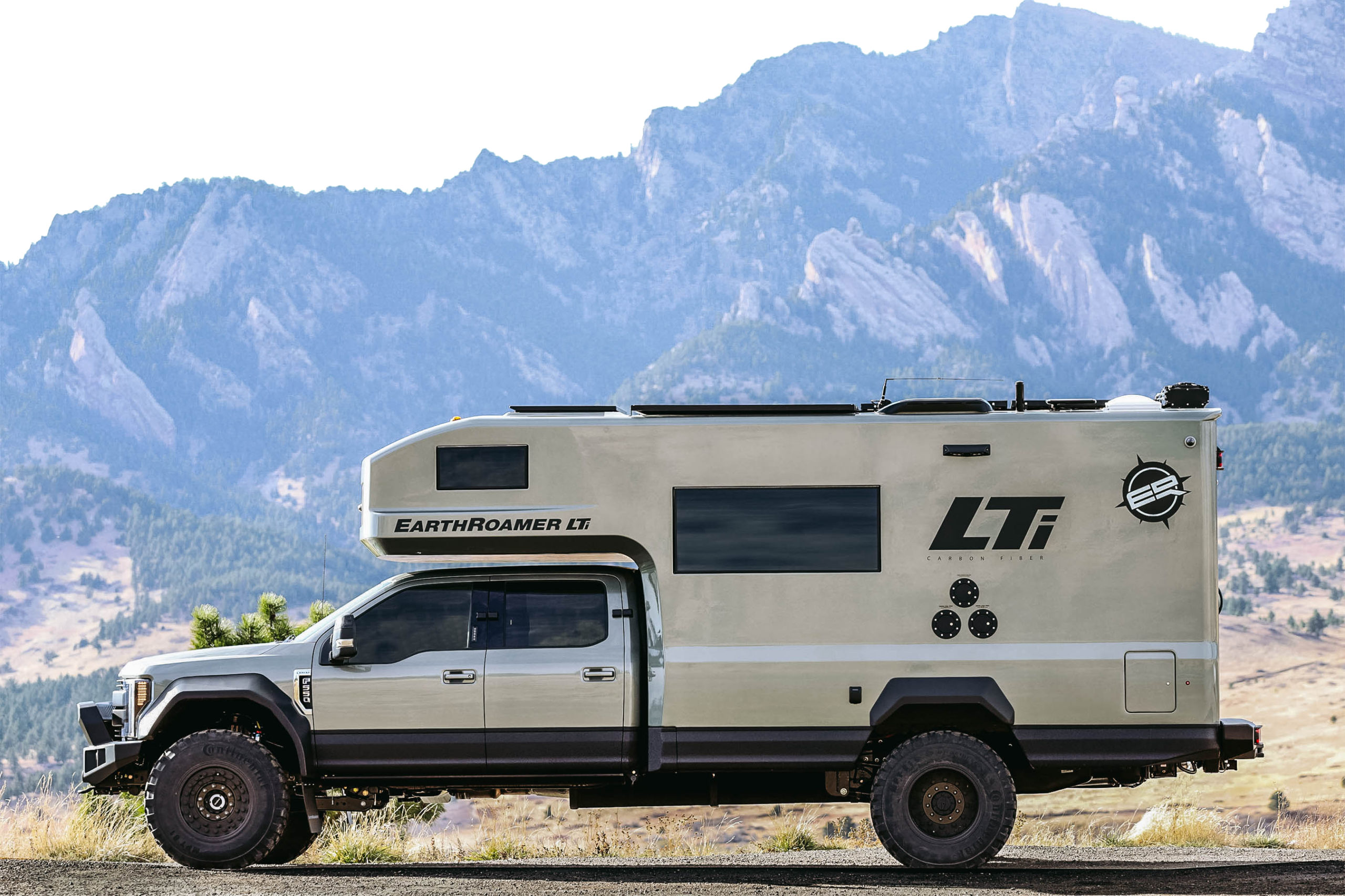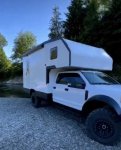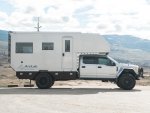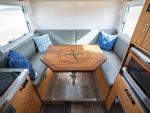driveby
Well-known member
Tumbling ideas around my head. Assume a F550/5500 crew cab chassis truck with a custom frame mount. Something like a Total Composites box on top and proper SRW conversion with something like Liquid Springs and 2" lift and 42" GoodYears etc.
Use case: casual off road - bad forestry roads, washboard, drainage ditches from Baja to Yukon (west BLM/Crown land etc.) 2 humans, no dogs, lots of outdoor hiking, kayaking. Living inside as we work remotely and go out for a couple hours of hiking/kayak and then back to living normally. IE we want to be out in the rain/snow/cold/heat to explore but not have to be to eat or relax or work. A comfortable hi/lo table (work desk and food) and dry shower to hang wet drysuits and goretex jackets. Largest cooking area as we like to cook. More than just one sitting space. You can see my dilemma - interior space is at a premium. We started thinking ~40' Class A but then realized that limits our places to access too severely. So now we're on a march to how small is too small and how large can we go before we might as well go back to that Class A and park at RV parks....
I'm doing some interior space planning, the more space the merrier. But what I can't find is how far aft of the factory frame is too far? I won't have anything more than chairs/bbq/folding kayaks in the rear storage/garage so weight probably isn't my enemy. I think the rear departure angle will ultimately be my limiting factor. Attached are my kindergarten level GA plan and side views. Sorta to scale(ish). Dinette seats would be 24-30" (single person + a bit of wiggle room) and as much kitchen counter space as we can squish in with overhead cabinets for storage.
Use case: casual off road - bad forestry roads, washboard, drainage ditches from Baja to Yukon (west BLM/Crown land etc.) 2 humans, no dogs, lots of outdoor hiking, kayaking. Living inside as we work remotely and go out for a couple hours of hiking/kayak and then back to living normally. IE we want to be out in the rain/snow/cold/heat to explore but not have to be to eat or relax or work. A comfortable hi/lo table (work desk and food) and dry shower to hang wet drysuits and goretex jackets. Largest cooking area as we like to cook. More than just one sitting space. You can see my dilemma - interior space is at a premium. We started thinking ~40' Class A but then realized that limits our places to access too severely. So now we're on a march to how small is too small and how large can we go before we might as well go back to that Class A and park at RV parks....
I'm doing some interior space planning, the more space the merrier. But what I can't find is how far aft of the factory frame is too far? I won't have anything more than chairs/bbq/folding kayaks in the rear storage/garage so weight probably isn't my enemy. I think the rear departure angle will ultimately be my limiting factor. Attached are my kindergarten level GA plan and side views. Sorta to scale(ish). Dinette seats would be 24-30" (single person + a bit of wiggle room) and as much kitchen counter space as we can squish in with overhead cabinets for storage.

