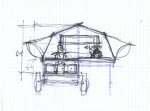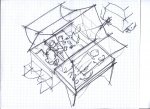I've been thinking about this for a while. I used to want an Alaskan Camper in a pick-up, but didn't want to be stuck in a pick up and also have nothing convenient "in-town" on a long tour of the south and west. Then I sketched all sorts of gooseneck trailer ideas,.. all seemed to cumbersome. I've done some camping and mild off-road sleeping in my Volvo wagon.. comfy to drive, but a little cramped for space fo a long tour. Well. today I committed: I bought an Eizi-Awn, a pretty wide model, the 1800 (70" wide) I got a pretty good deal on it used. I plan to mount it on a trailer of my design. The trailer will be a box about 4' x 6', about 3' tall. It will have a pretty good suspension, but I don't need giant wheels and super duty springs and air bags, because I don't intend to go in really weird moonscape. So the box can be a little taller than usual. Ok, the box will have 2 levels; upper level of about 24" and a lower level of 12". The lower level will hold bulky stuff. The upper level will be like a 24" deep tray. On top of it, I will install the Eezi-Awn, and I will cut away half the floor of the Eezi-Awn to be open down into the top of the trailer. The EA 1800 essentially has two halves, each is 48 x 70, so I cut away one and it opens into the 48 x 72 trailer top, and the the other half of the Eezi Awn stays as a 48 x 70 mattress, which is enough for me because I'm 5'-6" and I like shorter girls 
Ok, inside the upper tray of the trailer, I will have two gang boxes 18 x 18 x 48, which go at either end to form two benches. And across the middle, I will have a table top. Then, I can also slide the top and the benches together to take up only half the tray, or lower the table top to the floor and have add'l gang boxes full of tools and camping gear, and so forth, which I remove to the exterior at a campsite. Ok, below this sitting level, the lower level will be full of bigger bulkier loose stuff.
A refinement would be to absorb the space under one bench and part of the lower level into a big cabinet that opens out to the rear behind the trailer for a kitchen and so forth. All of this is as per the attached sketches (I hope they upload correctly). In the end I will have a travel trailer with a nice tent to sleep in, a nice banquette space, off the ground and under the tent, which can be reconfigured different ways, and I'll have enough interior height to stand up at the middle of the tent, and I'll have that big storage area in the lower level. Plus, I can always set up an awning tarp and chairs, etc on the ground outside, too. I think this will be a neat way to tour. What do you all think?
I'm not sure if this is all clear, but anyway, I bought the tent today!
Ok, inside the upper tray of the trailer, I will have two gang boxes 18 x 18 x 48, which go at either end to form two benches. And across the middle, I will have a table top. Then, I can also slide the top and the benches together to take up only half the tray, or lower the table top to the floor and have add'l gang boxes full of tools and camping gear, and so forth, which I remove to the exterior at a campsite. Ok, below this sitting level, the lower level will be full of bigger bulkier loose stuff.
A refinement would be to absorb the space under one bench and part of the lower level into a big cabinet that opens out to the rear behind the trailer for a kitchen and so forth. All of this is as per the attached sketches (I hope they upload correctly). In the end I will have a travel trailer with a nice tent to sleep in, a nice banquette space, off the ground and under the tent, which can be reconfigured different ways, and I'll have enough interior height to stand up at the middle of the tent, and I'll have that big storage area in the lower level. Plus, I can always set up an awning tarp and chairs, etc on the ground outside, too. I think this will be a neat way to tour. What do you all think?
I'm not sure if this is all clear, but anyway, I bought the tent today!
Attachments
Last edited:



