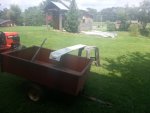You are using an out of date browser. It may not display this or other websites correctly.
You should upgrade or use an alternative browser.
You should upgrade or use an alternative browser.
My M100 Build AKA The Hillbilly Hilton (a work in progress)
- Thread starter alarmmec
- Start date
Mark Harley
Expedition Leader
Nice design. I like the Orange too!
I like the repurposed products you used.
I like the repurposed products you used.
codename607
Adventurer
Loving this design. This is the kind of build that I could handle. Keep the updates coming.
scramfan01
Adventurer
Loving this design. This is the kind of build that I could handle. Keep the updates coming.
I agree with "codename607".















