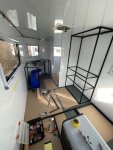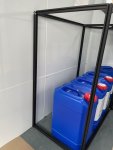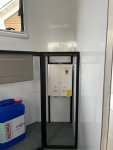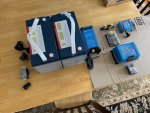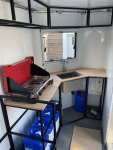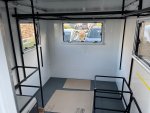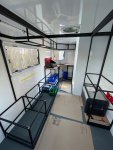Been lurking on the site for a while now. So many good ideas and info.
After a 10000 mile road trip around the US with our tent and the sleeping/storage arrangement I build for our 2.5L Subaru Outback (2700lb towing rating), we decided to do a lightweight trailer that was self-contained in order to stay at places that require it. Not planning on ever taking it to some of the extreme spots many of you do. We are big into hiking the tough bits on our own two legs, so like the idea of dropping off the trailer and driving on to trailheads.
We tried for a year and a half to place an order for a Trail Marker (similar to Obsessed's). Eventually gave up. Thought about a Safari Condo, but the cult that surrounds that product is bizarre. Eventually settled on making this a partial DIY project and ordered a WeeRoll Silver Moon (now called the Nomad 12).
WeeRoll are built in Ocala, Florida, with an aluminum frame, floor, studs, sheeting. The walls are 1" thick with a pretty basic foam in there. Not expecting the insulation to be all that impressive, but once built out, with my wife and dog, plus a heater, I think we will manage fine in the winter.
We are not doing AC so wanted very good air flow for the summer. We sent WeeRoll 5 windows and a door from Tern Overland. It has a MaxxFan 7500k in the roof.
Our goal is to keep it as light as possible. Starting off at 1625lb with a tongue weight of 155lb.
Here is how it looks today in our driveway. Along with some views of the SketchUp plans I have done for the build.
I will go more into our experience with WeeRoll in a subsequent post.
- Karl
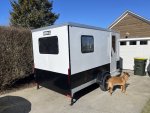
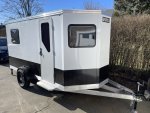

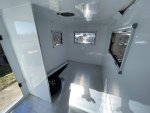
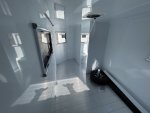
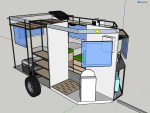
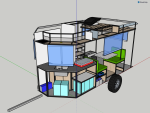

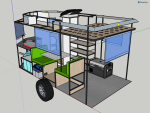
After a 10000 mile road trip around the US with our tent and the sleeping/storage arrangement I build for our 2.5L Subaru Outback (2700lb towing rating), we decided to do a lightweight trailer that was self-contained in order to stay at places that require it. Not planning on ever taking it to some of the extreme spots many of you do. We are big into hiking the tough bits on our own two legs, so like the idea of dropping off the trailer and driving on to trailheads.
We tried for a year and a half to place an order for a Trail Marker (similar to Obsessed's). Eventually gave up. Thought about a Safari Condo, but the cult that surrounds that product is bizarre. Eventually settled on making this a partial DIY project and ordered a WeeRoll Silver Moon (now called the Nomad 12).
WeeRoll are built in Ocala, Florida, with an aluminum frame, floor, studs, sheeting. The walls are 1" thick with a pretty basic foam in there. Not expecting the insulation to be all that impressive, but once built out, with my wife and dog, plus a heater, I think we will manage fine in the winter.
We are not doing AC so wanted very good air flow for the summer. We sent WeeRoll 5 windows and a door from Tern Overland. It has a MaxxFan 7500k in the roof.
Our goal is to keep it as light as possible. Starting off at 1625lb with a tongue weight of 155lb.
Here is how it looks today in our driveway. Along with some views of the SketchUp plans I have done for the build.
I will go more into our experience with WeeRoll in a subsequent post.
- Karl










