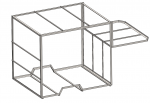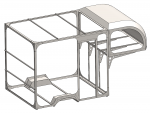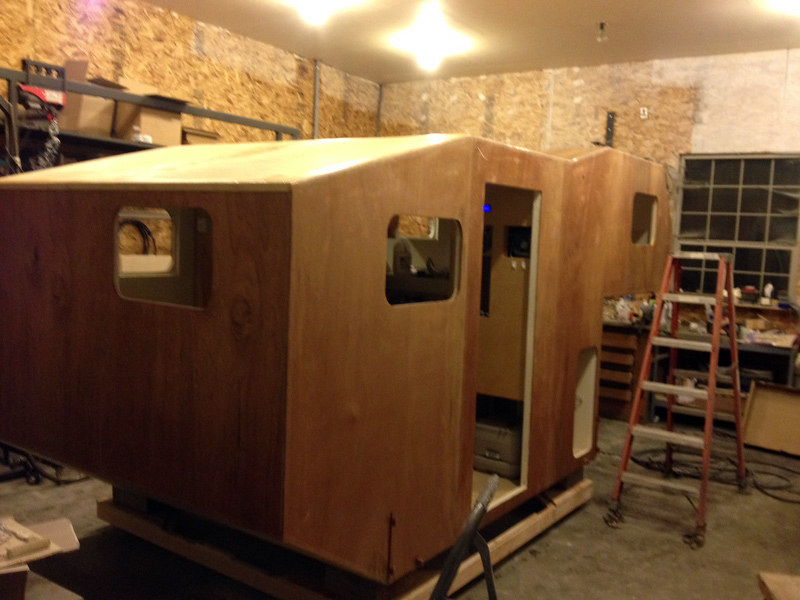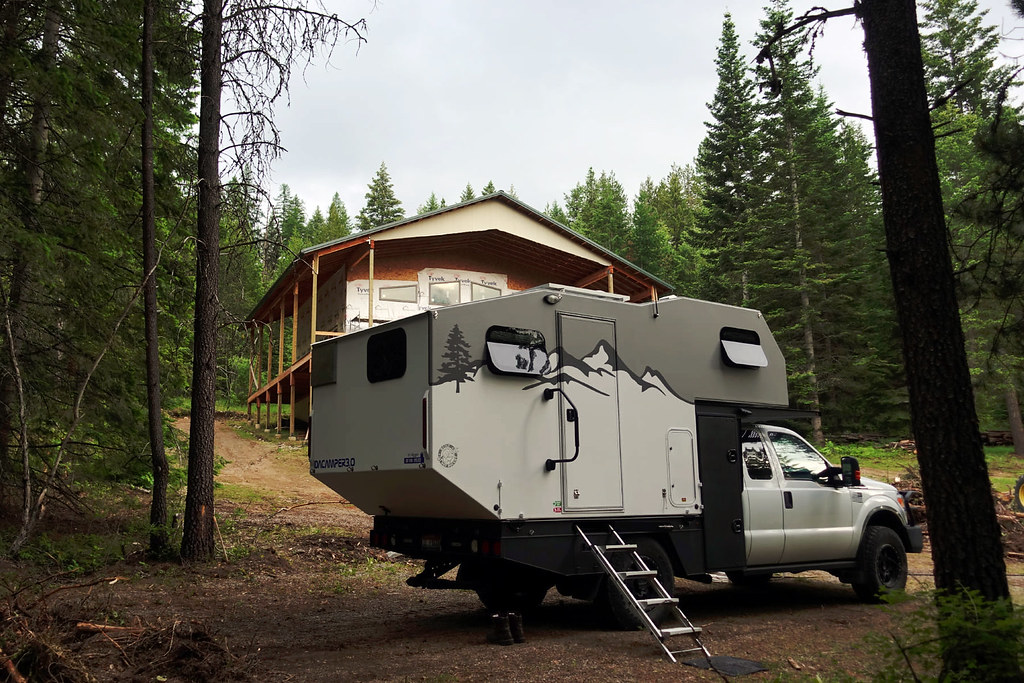Thanks everyone for the further replies.
After reading all your comments, I think I’ve been convinced to change from my original design to the “exoskeleton” frame method with custom home-made composite panels glued on from the inside. There will be less thermal bridging, it will be a bit lighter, I won’t have to deal with as many rivets, and it probably won’t be any more expensive overall. Plus I think it looks more elegant this way.
I will start with a structural skeleton made of 2”x2”x1/8” mild steel angle.
View attachment 640702
I will then weld on some fully external box section members for the roof solar panels, the rear cargo rack, and to help support the cab-over loft.
View attachment 640703
Then, 2mm laser cut sheet metal plates will be welded on the outside at the corners and other joints for extra structural bracing. There will also be thicker gusset plates to support the overhang of the loft. The curved shapes on the loft will be made with 1mm sheet metal, unless I can think of a better (i.e. lighter and easier to make) way of doing it.
View attachment 640704
In mild steel it’s still a bit heavier than I would like, so I will try to optimise it further. Regardless, I’ve calculated that with home-made composite panels I will be able to cut off about 200lbs from my original design.
I’d still like to go with an aluminium frame for the weight benefit (I’d save about 100-150lbs), but I’d probably not be able to weld it well enough, especially when dealing with the sheet metal parts. With mild steel I can MIG weld it all and won’t need specialist cutting equipment.







