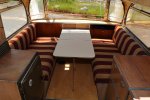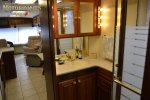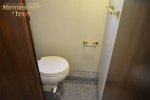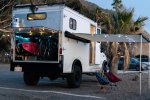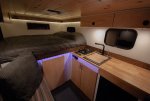driveby
Well-known member
As we discuss our proposed build one of the things that I think we'll need to decide early on is which end does the bathroom and bedrooms/dinette go? Assume a drop down over the bed dinette decision has been made.
Option A: Bed/dinette at the rear. 3 walls for windows for viewing and airflow. But that means toy garage has to be short height wise and the usual batters/tanks/inverters have to go somewhere else. Bathroom at the front meaning the pass through is in the bathroom. How to manage the passthrough lock out door without killing all the storage?
Option B: Rear bath front bed/dinette. Only 2 walls for windows while in bed/sitting at the table. Back wall is now solid so spare tire storage/toy garage can be full height and deep as I need. tanks/batteries etc. can be forward but that puts weight on the front single axle vs the rear dual (assume 6x6 chassis)
I see pros and cons of each option and I'm soliciting your opinion and experiences.
Option A: Bed/dinette at the rear. 3 walls for windows for viewing and airflow. But that means toy garage has to be short height wise and the usual batters/tanks/inverters have to go somewhere else. Bathroom at the front meaning the pass through is in the bathroom. How to manage the passthrough lock out door without killing all the storage?
Option B: Rear bath front bed/dinette. Only 2 walls for windows while in bed/sitting at the table. Back wall is now solid so spare tire storage/toy garage can be full height and deep as I need. tanks/batteries etc. can be forward but that puts weight on the front single axle vs the rear dual (assume 6x6 chassis)
I see pros and cons of each option and I'm soliciting your opinion and experiences.

