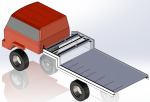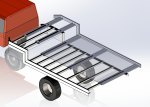So, I'm looking at an alternative to the Dovetail Slide.
Its very simple, can be serviced easily, and should not require much lubricant to make it work. I want the mechanism to support the slide out without deploying the legs (while the camper is on the truck) and it needs to support the full weight of the camper which the legs are deployed and the camper is lifted off the truck. After some testing on some 1"x1" SHS I think there will be good transfer of torsional loads between the two parts of the slide, which will help to stop the box from twisting. FYI there will be more structure on the open end of the beams, but i've left this out for clarity. The angle is 125mm x 125mm x 10mm (5"x5"x3/8"). Here are some pics:
Closed:
View attachment 739562
Open:
View attachment 739558
And a close up:
Red Arrow: there will be either a brass or UHMWPE sheet between the plate and the internal SHS.
Blue Arrow: the lower plate is the stop, as it runs into the angle on full extension.
Green Arrow: 150mmx50mmx3mm (6"x2"x1/8") RHS is welded to ends of tubes and is the main structure for the slide out.
I'm hoping that this will allow the beams to resist loads in both directions, downward force on the camper when extended and without the legs being deployed, and then upward force from the jacking legs.
The other key feature is that it allows the floor to be fastened directly to the double beams, and for all fixtures to be bolted down and permanently fixed to the structure of the frame.
Any comments are welcome.
View attachment 739560




