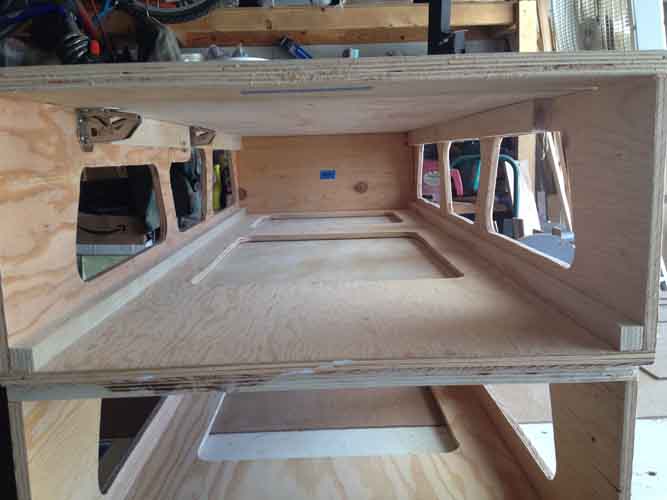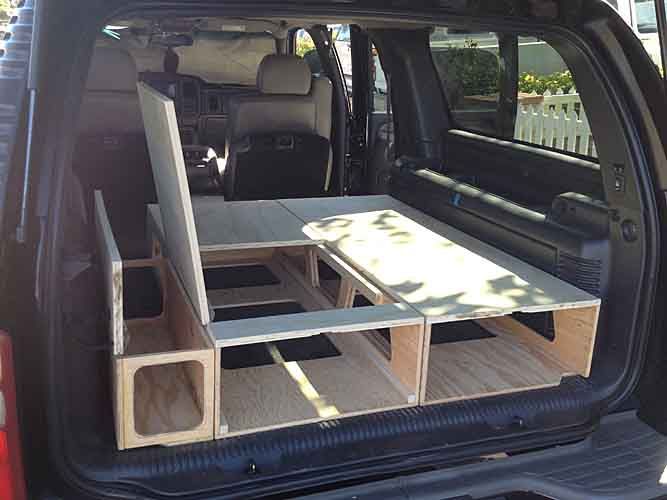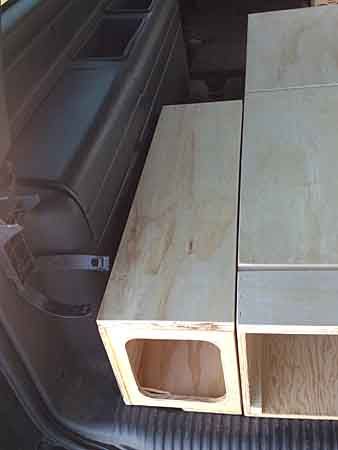rayra
Expedition Leader
That's the dirty little secret of GSDs, isn't it, that they never stop shedding. Somehow his hair gets practically woven into the carpet backing on the 2nd row seats. It just laughs at my attempts to vacuum it. How thick would you say that stuff is? The one I pictured above was almost like a layer of latex then a layer of carpet fuzz were sprayed into a waffle mold and steamed. It felt like I could tear it with my bare hands. My GSD is a 125-lbs and we don't keep his nails trimmed well enough. And he's a big boisterous doofus. Our shepherd-husky mix is about 80-lbs and more of a lady. They both like to supervise me closely while I'm working about the place.

---
Well today it's finishing the 2nd drawer fronts and latch install, then maybe a quick final fit check in the vehicle, as well as marking the bolt-down locations. Then take it back out and slop some paint on it so its drying when I go back out in quest for some fine hardwood and some other carpet options.
Total projected raw material costs are under $300 for this build. And most of it could all be done with a drill, jigsaw and circular saw. But I've got a lot more tools at hand than that, so I'm doing fancier things.
Oh and I figured out why the joint stagger seemed to be off. I'd realized that I needed to trim the power module box back in overall length, because it is double-faced. I needed the room for the final hardwood and top bullnose edging on the front end too, to still clear the 3rd row seat. And once those features are installed, the front edge of the power module hatch and tool hatch will line up.

---
Well today it's finishing the 2nd drawer fronts and latch install, then maybe a quick final fit check in the vehicle, as well as marking the bolt-down locations. Then take it back out and slop some paint on it so its drying when I go back out in quest for some fine hardwood and some other carpet options.
Total projected raw material costs are under $300 for this build. And most of it could all be done with a drill, jigsaw and circular saw. But I've got a lot more tools at hand than that, so I'm doing fancier things.
Oh and I figured out why the joint stagger seemed to be off. I'd realized that I needed to trim the power module box back in overall length, because it is double-faced. I needed the room for the final hardwood and top bullnose edging on the front end too, to still clear the 3rd row seat. And once those features are installed, the front edge of the power module hatch and tool hatch will line up.
Last edited:



































