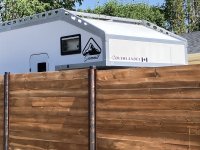wackyhacky76CO
Active member
We are trying to determine our next set up and while I really want the 4 season capability of a hardwall camper, I am very concerned on keeping the height down. We are moving to a 2nd Gen Tundra and my preference was a flatbed/side entry set up. Most of our camping will still be exploring & boondocking, therefore off pavement driving. I am not doing hardcore wheeling, but things like traversing the Cinnamon Pass, etc. is still something I want to be able to do. My current thought is we have to keep the overall rig height at 10' or less to be even close to the capability we had with our Tacoma/Alu-cab set up. Or am I fooling myself and just need to accept a pop top is simply better for us? Any input is appreciated. There are trades offs w/ everything...Boo. ha ha.




