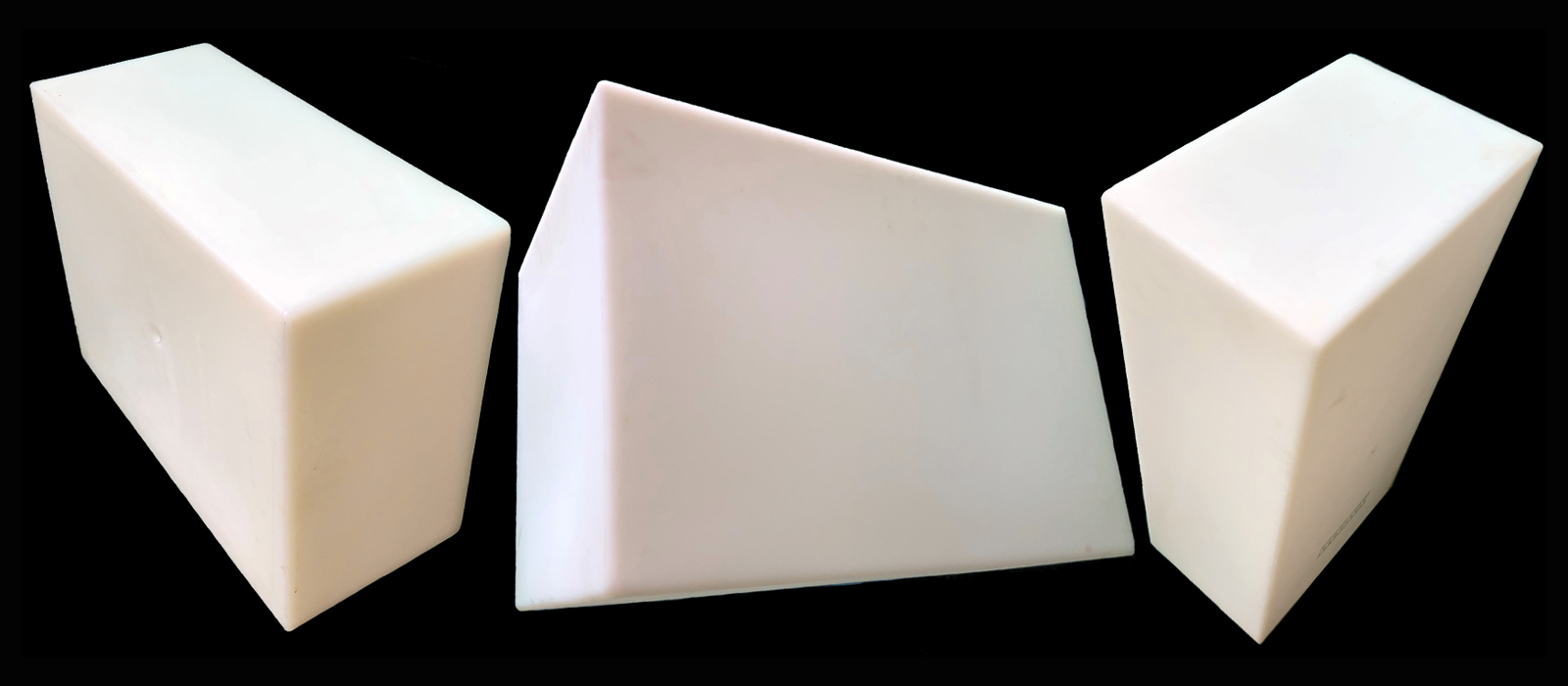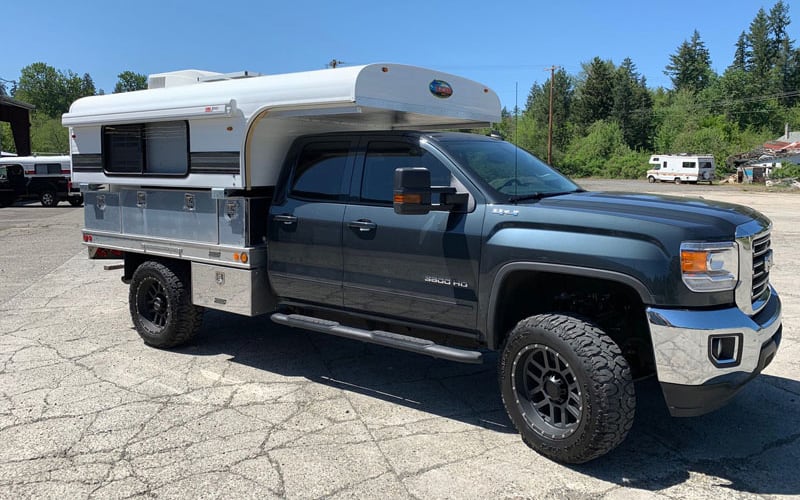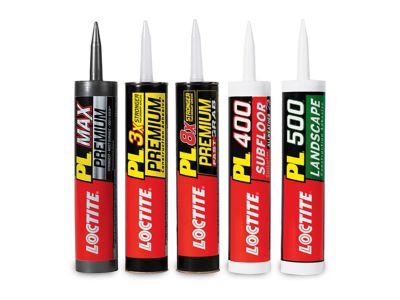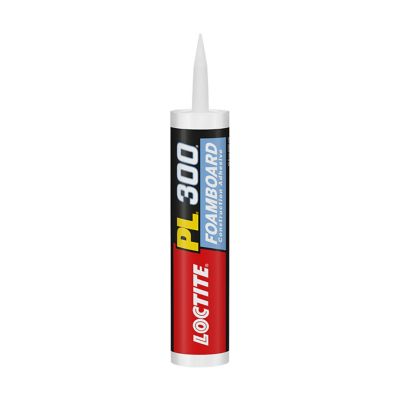You are welcome!

The Ford 2017+ F-350 is available as a pickup truck (complete vehicle) and as a chassis cab (incomplete vehicle). The Ford 2017+ F-350 pickup truck has a fully boxed frame, but the Ford 2017+ F-350 chassis cab has c-channel aft of the cab.
The frames are different. In addition, the pickup bed has wheel wells, but a true flatbed (think of the name "flatbed") is mounted high enough that wheel wells aren't needed (this is true for flatbeds designed for the pickup frame and for flatbeds designed for chassis cab frames). Making the best use of your available volume is important, but, how much money can/do you want to spend to get it?
If you make a removable camper, designed for either a flatbed or designed for a pickup truck bed, you have a removable camper. How difficult it will be to remove and install at a campsite? Will wind be any of issue, especially if you make a strong but light camper? Will you feel comfortable leaving the camper at a campsite? Will you want any bathroom/kitchen/cooler/fridge/freezer capabilities if you leave your camper behind for the day?
How big do you want your cabover to be? Many are pretty low, which does keep the overall height down, but really limits the cabover to cramped sleeping height.
Consider the gap between truck cab and cabover to avoid any contact due to flex, a cabover with an insulated floor and roof (and sides), an air gap under the mattress to help avoid mold, the mattress thickness, whether you want to be able to sit up in bed, and how much time will be spent awake in the cabover due to the number of people in a small volume camper.
Consider the above, calculate the height of the outside roof of the cabover, and then consider making the height of the outside main-body-roof the same. Doing so would allow you to put a basement below the main body while allowing a lot of headroom.
Especially with a crew cab, it makes sense to design a camper with a cabover bed, but, with a long enough truck bed, one could build a small cabover for storage and put all the beds down in the main body to keep the overall height down.
Stitch and glue boatbuilding has been going on for quite a while, and many boats are light but take a pounding. Really look into it because it will allow you to build a light, strong, waterproof camper. There are people on this forum making very good use of composites, but, you mentioned using plywood in your first post.
Take a look at Loctite PL-Premium construction adhesive, and at epoxy + fiberglass.
Our Pro Line of adhesives provides superior bonding for all of your building needs. Bonds that last as long as the material they are joining together.

www.loctiteproducts.com
For foam:
Bonding foamboard to other materials. Low odor, low VOC formula and water clean-up.

www.loctiteproducts.com
Find a place to "build" your ideas out of tape-marks and cardboard. Test the fitting and arrangement.
Consider a flip-down shower-stall if you will be including a shower, and a swing-out toilet if you will be including a toilet. These can be out of the way as part of the cabinets when not in use.
Consider a couple of twin-XL-mattress Murphy beds, mounted sideways, to fold down into bunks, mounted on the back inside wall. Make them so they can be operated independently, allowing the bottom one to be used as a seat for two. Use a passenger-side entrance just in front where the beds would be in the down position and allow the "hallway" to be a place for TV-trays or another form of table. Keep the "corridor" going to the cabover about 4' wide with cabinets on each side. this will allow for internal space and moving around each other without feeling as if one is in a mosh pit.
Keep in mind that it is a balancing act. Do your best to keep any weight as low as you can, such as water and batteries, and above the the rear axle or slightly forward, but not so far forward that your front axle is overloaded. With a big cabover, a rear overhang can sort of balance it (but keep overall weight forward), which allow for light bunks and open space behind the axle. Just keep in mind that the longer the camper is, the more surface more wind to push against.
Look at marine plywood weights, as well as Baltic Birch plywood if you can get it. You could calculate frame weights and skin weights. Check on epoxy and fiberglass too. Remember, you don't need to make the frame out 4x4s and the skins from 3/4" plywood.

Your cabinets can be part of your structural design to support the roof (and overnight snow).
Make sure everything can be glued-and-screwed to something solid. (Stitch and glue.)
1/4" plywood skins over a frame with 2" rigid foam plus epoxy and fiberglass will be strong and light.
Basement model slide-in truck-campers tend to be taller than none-basement models.
...








