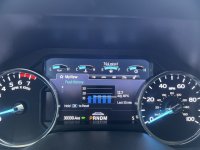Originally, the actuators (Progressive Dynamics) were all on the outside (two on back, two up on the sides as far forward as they could go before the cabover). But had problems with them malfunctioning (seems like they were getting water in them, as well as not having a lot of side-to-side support).
I switched to heavier duty Firgelli actuators, and moved the front ones to the interior (which also helps get them out of harms way from tree branches, etc). The rear ones, I installed in the same place as before, on the back. The rear ones are really only carrying 5% of the weight, so are just there mostly to stabilize things. I also added gas struts all around, to help reduce side-to-side motion, and reduce some of the weight off the actuators.
But I did the switch last fall, so all these photos are the new Firgelli actuators.
Mounted the new actuators with two mounts on the body, to stabilize it further.
If one of the rear ones fails, I can just remove it, and the roof will still work. If one of the front ones fails, I can swap in a rear one. So feel a bit better about this setup.
Also have them setup running off of 110v AC, rather than direct 12v. This is so that if my 12v system is out of commission for some reason, or my camper batteries dead, I can always plug the actuators into the truck 400w inverter, and get the roof down/up as needed.















