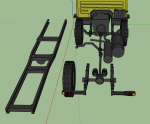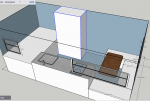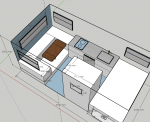Geo.Lander
Well-known member
I'd think you'd be better supplying a basic engineering drawing of 'your' truck... Mine had been modified since it left the factory, and then I shifted and changed stuff again to suit our build... Different diesel tank, batteries and air tanks relocated, spare wheel carrier shifted, tail of chassis shortened etc etc... If you are mounting your Hab Box 'rail on rail', they'll need the rail width's, rear axle position in relation to the back face of the cab and rear end of the chassis. They'll need the side view plan (showing how much to cut out to allow for the front splash guards) etc. Those factory drawings might complicate the job. I'd do 3 basic scale plans. Side view (showing wheelbase, wheel size, cab and mudguard positions and height, chassis overhang), aerial view (showing rail width, tyre width, cab width, overhang, fuel tank, batteries and air tanks, leaf springs etc) and rear view (again showing rail widths, wheel widths etc). If they have any questions, they can always ask.
I'd also be prepared to shift stuff on the chassis to suit your build... We have used every available piece of free chassis space for lockers, water tanks, fuel tank, box type muffler etc. Early scale drawings/plans are worth their weight in gold. You get to see your finished truck, see what will and won't work, and what you can fit into it!
Hi @Sitec ,
I totally agree with your approach, but the chassis designs have been requested nonetheless as documentation for design and approval needs to stem from from MB in Norway (so I have been told). I am rather new to all this, but have the following chassis prep in the works which will all need to align with the intermediate frame design and construction, at the moment I am in favor of a 4 point torsion free subframe (the only one approved by MB for use with their offroad chassis). I have been speaking to Atkinson Voss and another Austrian based design and engineering firm little and this seems to be the way to go (at a fairly large price bump):-
- Parabolic springs and shocks with 60-80mm lift front and rear are waiting to be installed with the new super single wheels and tires
- Steel air tanks removed and waiting for 2 * 30L aluminium air tanks from Germany - To be mounted centrally
- Battery location still needs to be resolved, I wanted to relocate them within the drivers cab using lithium starter batteries (will also double as drivers cab house bank) but my planning on this is somewhat (*********y) lacking
- New 400L fuel tank on the cards (not ordered yet until the intermediate frame is designed with all these considerations)
- Lifting spare winch for chassis mounted spare tire (not ordered yet until the intermediate frame is designed with all these considerations)
I sort of was just wondered if there are these plans open sourced somewhere..?








