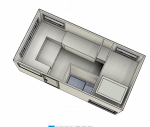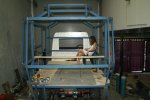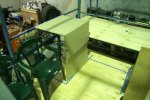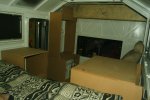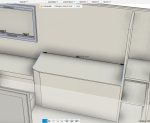Iain_U1250
Explorer
Our back (glass) window gets layered with mud/dirt in the winter and off road. I need a ladder to clean it properly so it only gets hosed off.
A hydronic towel rack for drying clothes works great and a blower set up with hoses works for boots......but.....make sure to have LOTS of venting (in and out) otherwise you'll have too much condensation and boots smell.....storage compartment might be a better drying area
If possible add a hydronic loop to the grey tank/valves so it can be connected later. My tanks and valves are insulated with 2" XPS. Below -10C (much depends on the wind chill) I start to heat (forced air duct) the tank compartment to protect the valves.
It is interesting that you rear window gets covered in mud or dust, our does not. We get a bit of dust on our rear storage bag , but not that much. This might be due to the aerodynamics with the chamfered rear I went with to try and reduce the dust and mud on the rear. The "air tabs" have reduced the dust on the bikes and bag as well. I am in the process of making a new storage compartment for the rear of the truck, as the old one made putting the bikes on the bike rack a bit difficult. The photo below shows the rear end of our truck.
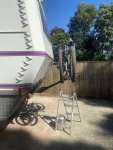
We put our water tanks in the rear storage compartment under the bed, and fitted a heating loop in the compartment to keep the water from freezing. Our Webasto 90ST puts out over 9kW of heat, more than enough to keep our truck warm down to about -20C according to my calculations, and less if we insulate the windscreen and side windows. It is currently plumbed so it also heat the engine block as well, and thehoses run close to the grey water tank and fuel tank, but I will still need some electric heating pads for cold weather. The battery compartment in the rear is force ventilated from the hot water tank compartment, which I hope will help keep that warm, a LiFePo don't work in sub-zero temperatures. It is something I will need to monitor, once we find some cold weather. I raised the batteries off the metal compartment with 30mm of polyurethane foam, so they have no direct contact to the cold surface, and with the warm air being blown in, this may be enough, time will tell.
Last edited:

