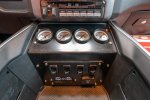Victorian
Approved Vendor : Total Composites
That's a good improvement just to bad the 45° extrusion wasn't made with a 3-4"R. Maybe that can happen if there's a switch molded corners.
Wonder about insulation in the 45° to prevent condensation over the bunk.
The void in the extrusion will be filled with rigid foam. We matched the radius to our 90 degree extrusion.

