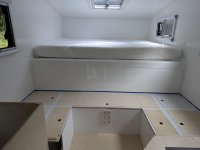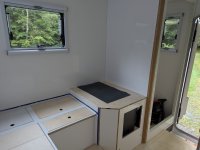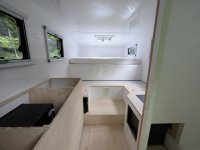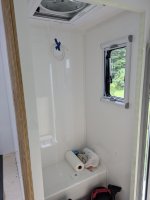VerMonsterRV
Gotta Be Nuts
Quick update as I gotta get out and continue building. First I want to share this little glamor shot. While traveling across the northern US to Vermont we stopped by Lake Erie for the night at a town pier/fishing access. Not many wild camping options along this route but this one was nice.
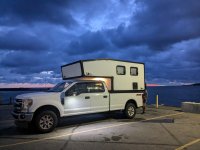
Now back to the build once we got to Vermont. Been going full ahead on the build. I fantasize about getting all the "framing" done before we head back to Argentina. Making some good progress, although I am a it slow. The bathroom/shower walls are composite panels and is the opening to the left. We'll use a retractable shower door in the opening and will be open unless we're using the bathroom. The compositing toilet will be on a 500lb drawer slide and when not in use will slide into the base cabinet right in front of the bathroom (you can see it peeking out in that 45 degree corner, which I have in place now. That base cabinet is baltic birch but I peeled the fiberglass skins off spare cutout panels and bonded it on using polyester resin. Any exposed plywood will be either covered in these salvaged fiberglass skins or gray laminate (to give it some color). On top of the toilet cabinet will be the refrigerator (I don't have it yet so that framing will have to wait). To the right of the picture will be the kitchen counter with full length overhead cabinets. You can see the end of the kitchen/start of the seating area, its the lone plywood panel there. It will be laminated with fiberglass skins once the framing finishes. All hidden wood inside of cabinets will be painted white with Sherwin Williams cabinet paint (best we have found). The plywood floor was built to have the gray tank beneath and some extra storage. It will be covered with some Acacia engineered flooring we have left from our previous camper build. Well, better get out there, it won't build itself .
.
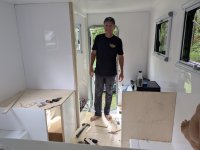

Now back to the build once we got to Vermont. Been going full ahead on the build. I fantasize about getting all the "framing" done before we head back to Argentina. Making some good progress, although I am a it slow. The bathroom/shower walls are composite panels and is the opening to the left. We'll use a retractable shower door in the opening and will be open unless we're using the bathroom. The compositing toilet will be on a 500lb drawer slide and when not in use will slide into the base cabinet right in front of the bathroom (you can see it peeking out in that 45 degree corner, which I have in place now. That base cabinet is baltic birch but I peeled the fiberglass skins off spare cutout panels and bonded it on using polyester resin. Any exposed plywood will be either covered in these salvaged fiberglass skins or gray laminate (to give it some color). On top of the toilet cabinet will be the refrigerator (I don't have it yet so that framing will have to wait). To the right of the picture will be the kitchen counter with full length overhead cabinets. You can see the end of the kitchen/start of the seating area, its the lone plywood panel there. It will be laminated with fiberglass skins once the framing finishes. All hidden wood inside of cabinets will be painted white with Sherwin Williams cabinet paint (best we have found). The plywood floor was built to have the gray tank beneath and some extra storage. It will be covered with some Acacia engineered flooring we have left from our previous camper build. Well, better get out there, it won't build itself


