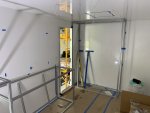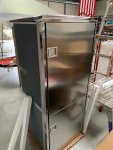Now I understand your previous question. Ceiling
I doubt I will be anywhere where the OAT is -30C. (-22F) but we will be in cold weather, and hot weather. Say 0F to 100F range
I have never heard of a 3 inch thick roof panel "dropping", yet alone 3/8", especially at the wall junction. I could see some deflection mid roof. I would hate to see the stresses that could cause the ceiling "drop" or deflect 3/8" 20 inches in from the side wall. If you have some references please feel free to share. Knowledge is a good thing. Nothing I have done is permanent.....yet.
Victorian ? Feel free to chime in.
I have seen numerous interior builds using both wood and 8020 that have portions of them going from floor to ceiling. Our refrigerator box will do the same for storage. Bathroom wall is attached to the wardrobe screen picture you shared.
I have also seen numerous upper cabinets, built using wood, firmly attach to the sidewall and roof. ARV B Box come to mind, and others. Some 18' X 18" Our upper cabinets will be 12" X 12" and be glued to the roof and the walls with structural angle attached to the 8020.
EVERYTHING changes shape with temperature, agreed.
Cheers





