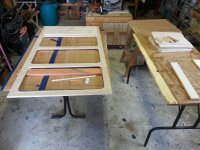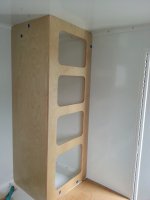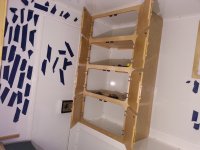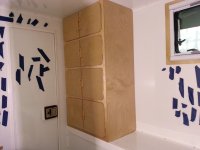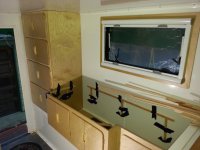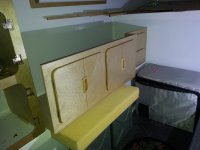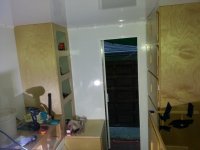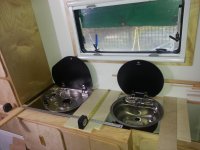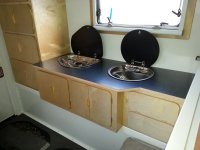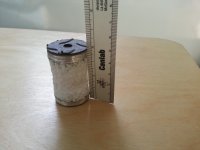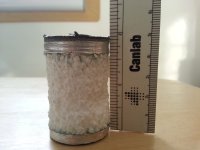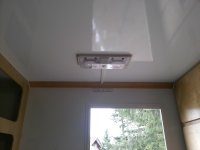CPT Camper Build - Part 3 and Final
I am pretty much finished with my build, all but a few trim bits are left and one last circuit I am still designing but it can wait.
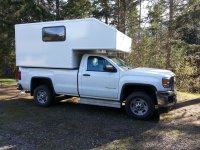
The only big thing left that I am considering is through bolting the camper to the truck bed. My “thinking inside the box”

pulley/spring turn buckle tie-down system is working really well, especially now I have added a single horizontal spring turnbuckle (bilaterally). My only issue is that if something went sideways with the external exhaust part of my Propex furnace (highly unlikely), I would still have to lift the camper to gain access to it but that is definitely doable, if need be.
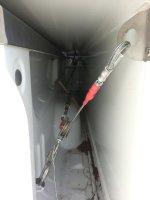
As I have mentioned before there were two main objectives of this build. We wanted to keep it as simple and light as possible without giving up too much of the basic comforts and we also wanted to maintain the thermal advantage that the composite panels give us by limiting the number of holes we create in the envelope.
For example, there are no external lockers. We ordered the shell with a smaller than standard door and have only installed two fairly large Arctic Tern windows high up and quite far forward, directly opposite each other. We will use a dedicated, portable DC fan (Caframo) which will take the place of any roof vent/fans, using the AT windows for intake and exhaust during ventilation with the single window louvre protecting us from all but the worst weather. We are very comfortable outdoors and we don't actually live or spend a lot of time in the camper so don't feel hard done by with a slight shortage of amenities. This clearly is our vision and it is certainly not going to be everyone's cup of tea, especially when compared with some of the amazing builds here on ExPo.
Everything was designed to be simple, accessible and low. On the floor there are 2x 26 litre water containers, a 10 litre “grey water” container, a 42 litre Snomaster chest fridge/freezer, a 20 lb horizontal propane tank in a dedicated locker, a Propex HS2211 forced air propane furnace, a Thetford Porta-Potti and a considerable storage locker (“considerable” being relative in an 8 foot camper

)
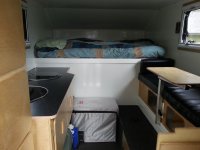 Water(potable/grey)
Water(potable/grey)
The Reliance water containers can either be filled in situ or removed. A Whale brand immersion pump sits on the bottom of one of the containers and is bundled with the water line, a small diameter breather line and the DC power cord. This “bundle” lifts up to facilitate removing and/or changing out the jugs. The nice thing about this system is that it is “on demand” and low pressure so Nalgene type tubing can be used for water lines and the portability means I can simply take the various components inside while not using it in the winter. With the porti-potti having it's own water supply, 52 litres of potable water is lots for us.
As far as grey water, we initially considered a split drain system from the sink, with one line going outside to something like a collapsible jug and when required, another going to the tank inside. But it was just too much faffing around for little benefit. 10 liters of grey water is easy to manage using a portable sink which sits inside the permanent sink which we use for clean up and dishes . We use all biodegradable soap and are fine with dumping our basin on road surfaces out the door. If we are somewhere we need to retain our grey water, we have that capability, although limited.
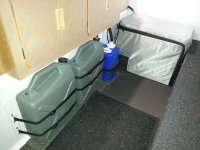
Of course with the composite panels, everything has to be attached by using a glued on backer into which you can put a fastener (at least that is how I did it, using either wooden cleats (hidden) or gel coated fiberglas (visible)).
Camper's Single Fuel Source
Propane just works for us so a two 2 burner stove top and a Propex furnace were used. This my second Propex furnace and so far, they have been flawless. This one had a digital thermostat that I was a little intimidated with initially but now I really like it.
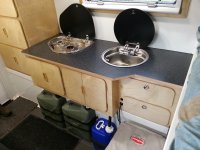
The fancy European Dometic drop ins with glass tops are a bit excessive but we thought we deserved them!!
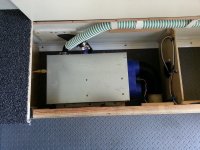
The Propex model HS2211 is a bit larger and heavier than the HS2000 model but is more heavily insulated and for me it was an ideal furnace for this type of installation. The green and white hose is just for protecting the combustion air hose which has a separate air intake and doesn't share the hole for the exhaust. The area above and beside the stove is storage. You can see the part of the furnace cover in the photo below.
Right next to the furnace there is the dedicated sealed propane locker with floor vent. I used a 6 inch round black marine screw hatch on the top of the propane locker to give quick access to the shut off valve.
Other than for safety, where I live there are a lot of big lakes and rivers that have vehicle ferries and it is a requirement to have all propane shut off before boarding them so the hatch makes compliance very easy.
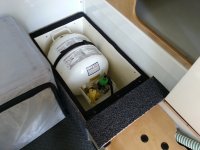
I was a little concerned about the furnace exhaust pipe going out of the camper through the foam shell wall as I had no experience with composite panels. I built my own system using a a combination of a 1” silicone/Fiberglas sheath over the entire length of the SS flex exhaust pipe and in the area where it went through the wall, I doubled up the thickness of the insulation by putting the exhaust pipe into a reinforced, pre-formed silicone engine turbo coupling which I order in the shape (45 degrees) and diameter (1.5”) to give a nice snug fit. I made a custom Fiberglas cover plate on both sides, filled any remaining gaps with Rockwool and screwed it together. I sealed everything up with Hi-Temp Permatex. It works very well.
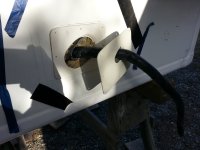
The key was to practice making the “one shot only” angled hole on one of the discarded composite window cutouts, before the actual "performance" . A sharp hole saw using a extra long pilot bit was the ticket. Slow and steady, it came out perfect.
"Bathroom"
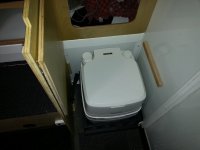
OK, its a Porti Potty that has a semblance of privacy if you manipulate the highly engineered folding enclosure in a certain way..... But really at this stage in our lives, it just ain't that big of a deal.....
Electrical
Again really simple. I did splurge and use a BlueSea Distribution panel, just because I like BlueSea circuit breakers so much. Instead of dedicated switches, I use the breakers as both a switch and a fuse. Everything else is pretty straightforward. LiTime 100AH “Mini” LiFePO4 battery, GoPower monitor, Victron MPPT solar controller, Renology 175 watt flexible panel (I didn't use a gland on the roof, I just cut off the MC4 connectors and replaced then with a lug and then bolted them through the roof into the interior using a couple of 1/4” brass extended height toilet retention bolts. Not too sexy but no big hole and I got to minimize the length of the leads to exactly what I wanted.
Box Score
Camper Shell - $15K $CDN (insert favourite line here about CDN/US $ difference...)
Stuff – Roughly $9CDN
Rough estimate on dry weight of finished camper - 1100 - 1200 lbs
Time to build – About 6 months with lots of competition from “life in general”
If I had it to do over, what would I do differently? - Really, pretty much nothing except perhaps, make less dumb mistakes......
and very important;
The trucks name is "Blizzard" and the campers name is "PLECA" (Perfect Little Expedition Camper, Again) (tiny little dig from someone..)
So that is it! Time to get on with the summer!!
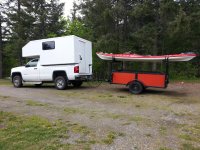
PS - One's photo allotment gets chewed up pretty quickly on these bigger threads so if you want to see something specific, I probably have more or better photos on various stages of the build. Let me know. Cheers
