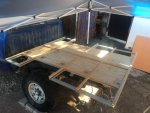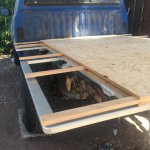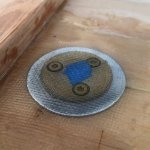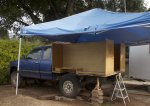Traveling 2gether Journal
Adventurer
I am doing the larger sections in a series of pours. I think it helps with the pressure build up as you say, but the foam still easily exerts enough pressure to bend the 5mm ply I'm using, so lots of clamping is necessary. I'm still toying with different strategies and making things up as I go along. The main reason for doing multiple smaller pours is that I don't think I can properly mix the larger quantities as well in the short period of time before it starts kicking off.Figured I should be asking over here as the Maker's are mostly here.. What I gathered is on a deep/long panel pour you are doing several pours? That would eliminate that build up/pressure I thought could happen. You said something about the added pour within 6 minutes to ensure bonding? This leads to what you are finding is a good depth of pour? Foot at a time? LOL... I can see several panels setup with pours happening, music playin' and you running around amongst them all while that beer you opened goes warm...
Good work Matt!
With the wall sections most my voids are roughly 24x36x.75 inches and I fill them in 3-4 pours and I do one void at a time. It would be nice to set up a bunch of things at once, but I don't have the clamps, shop space, or multitasking skills for that. lol



















































