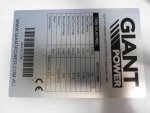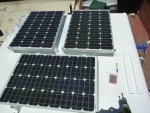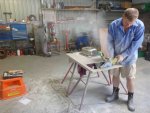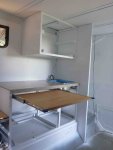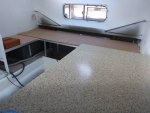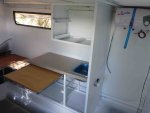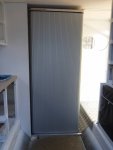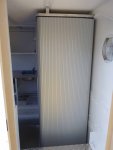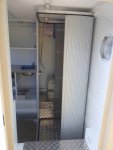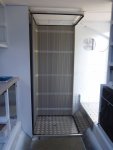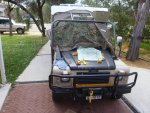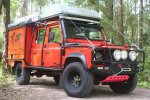carts
Adventurer
Spare tyre
We have completed the spare tyre lift which involved mounting a 3000 pound electric winch and a set of rollers with pulley block on the roof. So this tyre is the second tyre as there is also one mounted under the vehicle at the rear as well. I think it makes the 6x6 look more like an expedition truck like this and well the electric winch is in case I have to get the adult supervision to change a tyre. well that's my story you will keep my secret wont you!!!
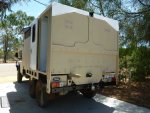
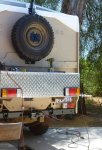
again will up date when the adult supervision is not looking
We have completed the spare tyre lift which involved mounting a 3000 pound electric winch and a set of rollers with pulley block on the roof. So this tyre is the second tyre as there is also one mounted under the vehicle at the rear as well. I think it makes the 6x6 look more like an expedition truck like this and well the electric winch is in case I have to get the adult supervision to change a tyre. well that's my story you will keep my secret wont you!!!


again will up date when the adult supervision is not looking
Last edited:

