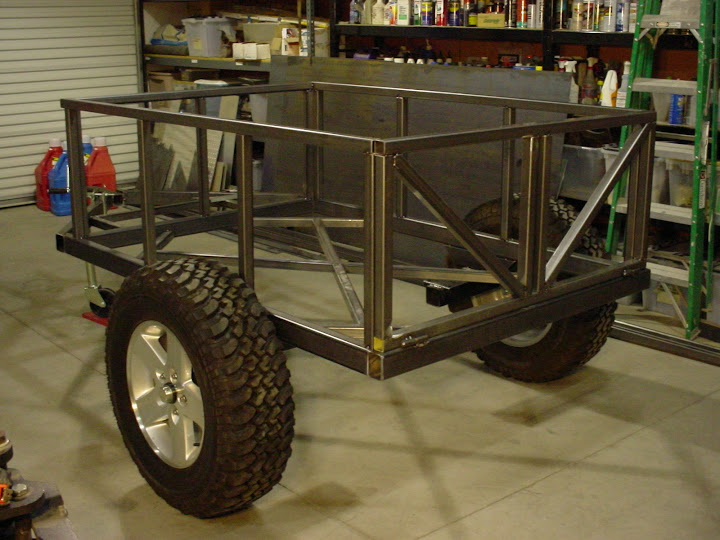I am getting everything together to start building my trailer, and I was looking for opinions on the sub floor framing for the trailer. I have seen most use a standard ladder setup, and was thinking about going that route, but now I have seen this:



Are there any advantages of using this kind of sub floor? Would it be a concern with using 1.5"x1.5" for the sub floor, over using 2x3 like is used for the rest of the frame?



Are there any advantages of using this kind of sub floor? Would it be a concern with using 1.5"x1.5" for the sub floor, over using 2x3 like is used for the rest of the frame?
