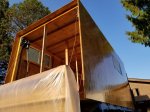grindmonkey
Member
We've gone back and forth as to whether to do desert sand or woodland camo. I guess we still have at least a couple of days to decide...
You can always go with the OCP.
We've gone back and forth as to whether to do desert sand or woodland camo. I guess we still have at least a couple of days to decide...
Thanks, but all the wood is going to be completely envapsulated in layers and layers of strong and impenetrable marine-grade epoxy. No oxygen or moisture will be able to reach it, even on the corners.
And the epoxy will be protected from UV by paint over it.
Would I be correct that you chose a specific Marine Grade Plywood to avoid checking of your epoxied plywood?What type of ply did you use?
Unless you are using a good ply, without glass the epoxy will check/crack/fail.
Its not a matter of if, its a matter of when.
The only reason I was able to go without glass on my build is because I used a legit BS1088 Okoume ply
We've gone back and forth as to whether to do desert sand or woodland camo. I guess we still have at least a couple of days to decide...

Any more progress?Four coats of marine-grade epoxy on the left, right, and front outer walls, as well as to the inside of the nesting area for the drawbridge.
We previously applied six coats to the roof, and the bottom of the floor has three. The outside of the basic structure is now absolutely waterproof. No more tarping it every night and untarping in the morning.
We hope to paint it flat woodland green this weekend.
The drawbridge is still in progress, but at least we can winch it up and down. We plan to install the rigid polyiso foam board insulation, foam around it to seal any gaps, urethane glue and screw the outer plywood on, fit it to the opening in the back, fill, sand, and epoxy it, mount the hinge, fab our spare tire carrier, and so on...View attachment 615480
Any more progress?
