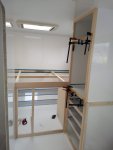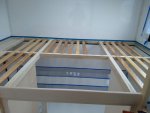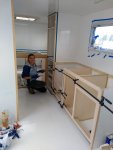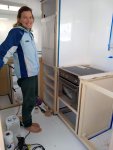Great build guys, probably bit late, but next time get a pneumatic gun for the Sikiflex, best thing I did on our build

Look for the marine style catches for you cupboards, and drawers, something with a positive blade - we had to replace all of the heavy boxes/slide out catches with these:
https://www.ovesco.com.au/products/...2-compression-latches/62-compression-latch-6/
The compression type catches on heavy food drawer failed on our first trip, and the clothes and shoes drawer on the last trip.
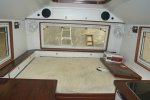
We spent a fair bit of money on the woodwork, but 6 years later it still looks great and we have put it through some extreme conditions and temperatures from -10C to +50C
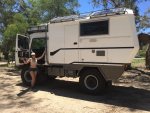
Unlike most European builds, we went with a lot of windows, could not fit any more it we tried

If you are fitting solar, then make sure you have some protection bars for the trees, your will be quite tall, and we have used ours a lot when driving on some of the more remote tracks.
We also made some screens for the windows to protect from the branches - has saved our windows on numerous occasions. I made them form heavy canvas and fixed sail track either side of the window, just slide them in when you need them, and they roll up and pack away when you don't
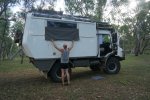
Ours is a little camper compared to yours, our camper box is internally only 3.4m(L) x 2.0m(W) x 1.9m(H) The whole truck is only 6.7m x 2.2m x 3.3m (H) so it fits in a normal car park.
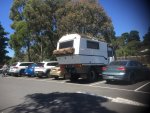
We have lived in it for 9 months, and it works great for us. We have everything we need, all the normal things like toilet, shower, fridge, freezer, sink, , and some luxuries including a Nespresso coffee machine, breadmaker, and a slow cooker and even a sewing machine

It is the little luxury things than make the difference when living on the road for a long time, I also carry enough tools and spares to fix basically anything short of a major mechanical issue. Seals, hoses, air tube, belts and fittings don;t take up much space and make the difference between taking the road less travelled to remote areas without worrying. We also have all the tyre repair tools a workshop has, and a tyre monitoring system to keep an eye on the pressures and heat in the tyres. A slow leak can kill a tyre easily due to overheating, whilst a simple patch would have saved it.




