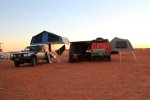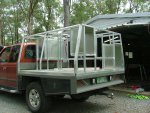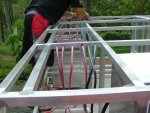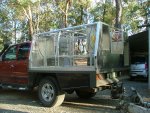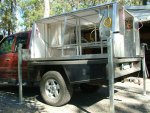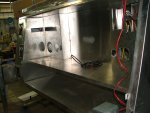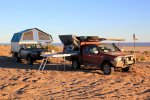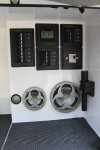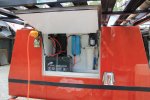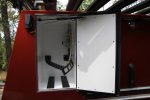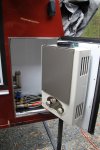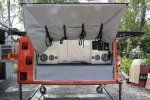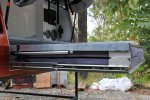Witchdoctor Oz
Adventurer
Hi All,
New to the site & what a site it is!
My camper is a tray top job, all alloy with a two pack finish to match the cab.
The build has taken me 2 years and very close to having it working as it was designed, just returned from a 3 week trip into the heart of Oz for its first real shake down & every thing worked as expected.
I hope the images come through.
Cheers
David
New to the site & what a site it is!
My camper is a tray top job, all alloy with a two pack finish to match the cab.
The build has taken me 2 years and very close to having it working as it was designed, just returned from a 3 week trip into the heart of Oz for its first real shake down & every thing worked as expected.
I hope the images come through.
Cheers
David

