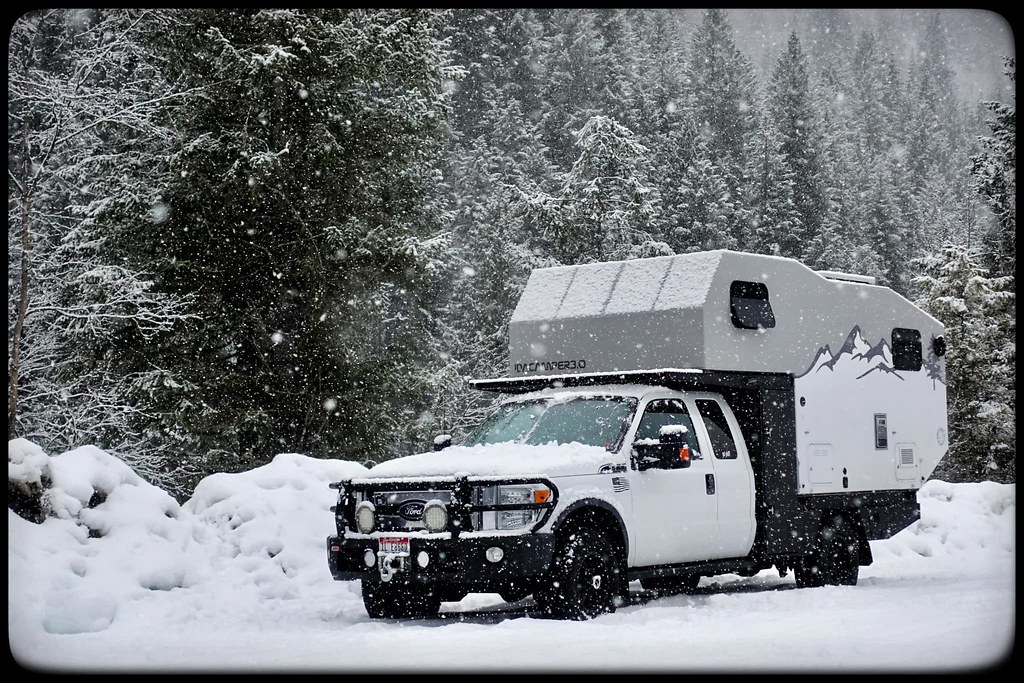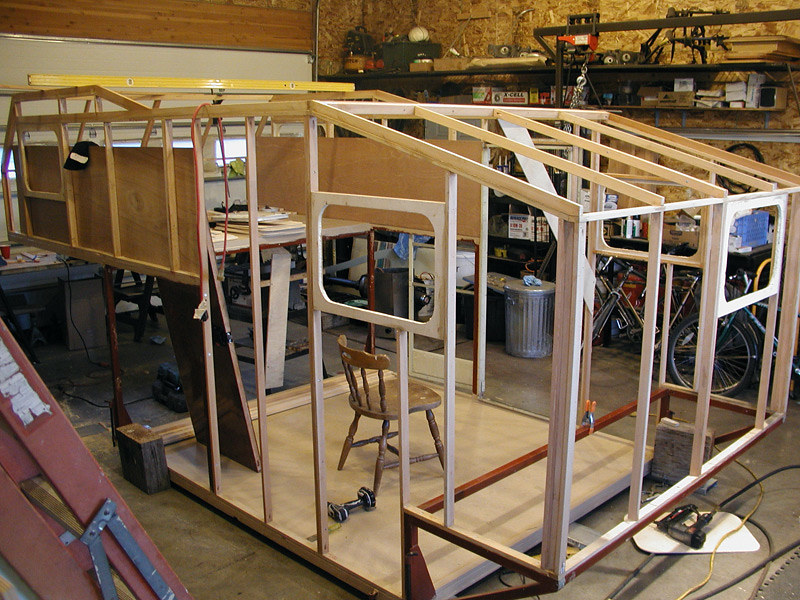ITTOG
Well-known member
Great pic of your rig.Sorry must have missed it, what type of foam sheet are you referring to? XPS? or something different?
My camper is built using 1-1/2" XPS foam. Easy to find, great insulation properties, and inexpensive.
And in my opinion, for the small volume of space of a camper, anything beyond 2" is massive overkill and a waste in both money an weight.
Our camper with just 1-1/2 foam easily maintains whatever temp you could want in sub zero temps with a tiny 6kBTU furnace
Typically in temps below freezing and below zero we track a bunch of snow into the camper, so moisture is an issue, that requires air exchange to minimize condensation.
Even in those temp, with the windows open to provide air exchange, we still don't have problems heating it to our normal cabin temp (between 65 and 86degrees F)

What is causing the three lines in the snow on the front of the cab over



