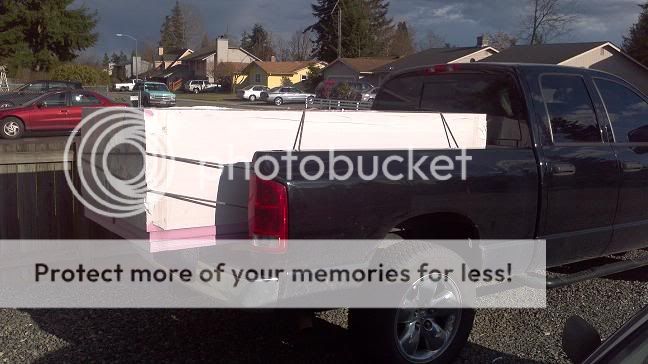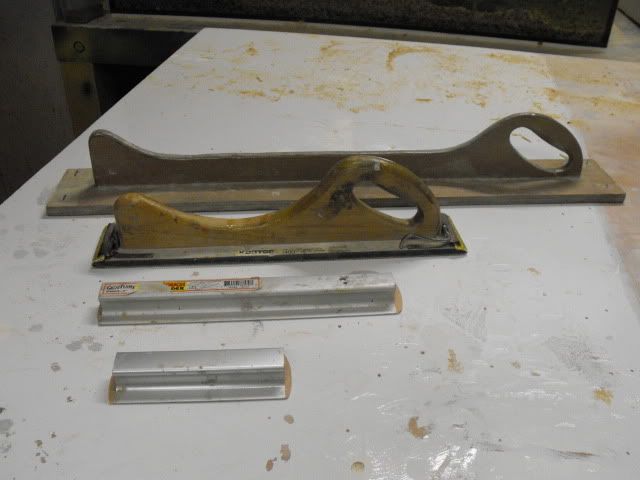This is the build thread steaming off my design thread: http://www.expeditionportal.com/forum/showthread.php?t=54664
General design concept picture:

NOTE: First off this is a spare time project in my garage, I work full time and have a 10mo old son needing attention as well so folks will need to bear with in terms of progress, it'll be what it will be.
Personally I've always wondered the time spent doing some of the builds I've read about so I'm going to try and keep a running hours log going as I post updates (this doesn't touch on design/research time). A lot of my initial progress will likely be a couple hours here and there, which for the time being works since I have to wait for epoxy to cure. I'll just give a quick summary and a picture or two.
UPDATE #1 (5hrs in): A bulk order of epoxy was placed last week which should be arriving this Friday. This likely won't be enough epoxy to finish things off but will go a long ways while I refine the final number needed later on. Friday I picked up a load of foamular 600 that I'll be using as the core. Over the weekend I ripped a sheet of plywood into 2" strips to use in my core build, cut the bulk floor foam pieces and started putting them together. I still have some epoxy left from testing so I was able to get going this weekend with that. The first pieces I put together made me realize I needed some long pipe clams so I stopped after the first seam and picked up some clamps the next day to finish putting the other chunks together. After this cures I'll cut this into slices and add wood strips in the other direction to form a grid. I plan to sheet the floor core with 1/8" plywood which I'll epoxy and narrow crown staple down, then I'll glass over the top of it. Probably more robust than needed but off all things the floor needs to be strong.
I also made up four final test laminates since my earlier pieces were made with foamular 250, also I'm trying another fabric in there. I'll make a final decision after these pieces cure for a week or so and place my bulk fiberglass fabric order.


General design concept picture:

NOTE: First off this is a spare time project in my garage, I work full time and have a 10mo old son needing attention as well so folks will need to bear with in terms of progress, it'll be what it will be.
Personally I've always wondered the time spent doing some of the builds I've read about so I'm going to try and keep a running hours log going as I post updates (this doesn't touch on design/research time). A lot of my initial progress will likely be a couple hours here and there, which for the time being works since I have to wait for epoxy to cure. I'll just give a quick summary and a picture or two.
UPDATE #1 (5hrs in): A bulk order of epoxy was placed last week which should be arriving this Friday. This likely won't be enough epoxy to finish things off but will go a long ways while I refine the final number needed later on. Friday I picked up a load of foamular 600 that I'll be using as the core. Over the weekend I ripped a sheet of plywood into 2" strips to use in my core build, cut the bulk floor foam pieces and started putting them together. I still have some epoxy left from testing so I was able to get going this weekend with that. The first pieces I put together made me realize I needed some long pipe clams so I stopped after the first seam and picked up some clamps the next day to finish putting the other chunks together. After this cures I'll cut this into slices and add wood strips in the other direction to form a grid. I plan to sheet the floor core with 1/8" plywood which I'll epoxy and narrow crown staple down, then I'll glass over the top of it. Probably more robust than needed but off all things the floor needs to be strong.
I also made up four final test laminates since my earlier pieces were made with foamular 250, also I'm trying another fabric in there. I'll make a final decision after these pieces cure for a week or so and place my bulk fiberglass fabric order.





