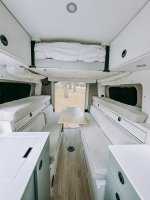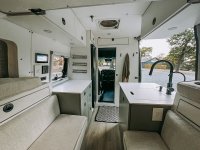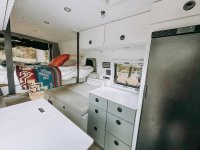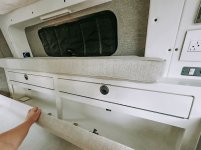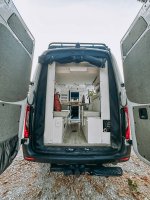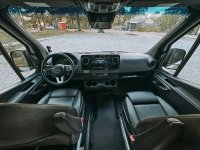Allysonoverland
Active member
***SOLD***
The time has come to sell my beloved sprinter van. It was custom built by Open Road Campers in Fayetteville, AR. Designed to my specs, we hit the road in it in 2022. This rig has been from Alaska to Mexico and makes for an amazing adventure vehicle for a full-timer or weekend warrior. I love this van and am only selling because I need the capital for a new project that has already begun.
Clean title. Built for off-grid living and off-road capability, this professionally converted rig is fully loaded with only the best upgrades that let you explore anywhere in comfort. Featuring hydronic heat & hot water, ample storage, a lift bed that extends the living space, plus stealth indoor and outdoor shower options.
One-Owner, Well Maintained – 61,XXX miles with routine service at Mercedes, including Service A recently completed. (Still driving it so mileage will change)
Comes with a transferable 100,000-mile extended warranty from Mercedes.
Asking $129,500 OBO. *VERY MOTIVATED SELLER, MAKE ME AN OFFER*
Currently in Salt Lake City - Delivery negotiable.
VIEW MORE PHOTOS HERE!
Features:
Full Victron system – 400Ah lithium battery, 380W solar, 3000W inverter, Cerbo display and 50-gallon fresh water capacity.
Upgraded suspension, lift kit, aftermarket wheels & tires, and a front bumper with winch.
Hydronic diesel heating & hot water, a mechanical bed lift, versatile kitchen, and a hidden indoor & outdoor shower.
Exterior:
4×4 Mercedes Sprinter 144” WB – comfort on and off road.
BF Goodrich KO2 Tires (2 brand new) + Full-size spare
17” Black Rhino Overland Wheels
Van Compass Lift & Suspension Kit
Owl Vans Sherpa Carrier + Large Storage Box & Cargo Shelf
Owl Rear Ladder & Tire Carrier
CATuned Front Bumper with WARN Winch
Flatline Van Co Safari Roof Rack – Great for mounting gear, solar, or Starlink
Fiamma 45s Awning – Instant shade with sturdy leg mounts
Amber LED Exterior Lights to light up camp at night
Exterior city water fill connection
Interior Cab Locks – for extra security and peace of mind.
AMP Powerstep Running Boards (both sides)
Electrical:
400Ah Victron Lithium Batteries
3000W Victron Multiplus Inverter / Charger
380W Renogy Solar (there's room to add more)
Victron DC-to-DC Charger
360° Camera System (Mid City Engineering) – For better blind spot visibility & safer driving
Starlink ready (Pre-Wired, Dish Not Included)
Exterior 120V outlet for outdoor use
30A Shore Power Plug
HVAC & Plumbing
Rixen Hydronic Diesel Heating & Hot Water
Maxx Air Fan Deluxe (Remote or manual controlled)
Spare Tire-Mounted Summer Water Tank (30 Gal) + Interior Tank (20 Gal) = 50 Gal Total Fresh Water
21-Gallon Gray Water Tank (with Electronic Ball Valve for easy Draining)
Integrated Tank Sensors – Know your water levels at a glance
Living & Bedroom
Euroloft/Project 2000 Mechanical Bed Lift – Bed disappears at the push of a button, transforming the space into a dining/lounge area
Flarespace Matched Flares + Venting Bunk Windows – Sleep sideways (fits up to 6’1” tall)
Lagun Table & Rear Dinette with Ample Storage
Crypton Performance Fabric Washable Cushion Covers
Premium Sileather wrapped walls for a clean, durable interior
Partition wall with sliding door for privacy & temperature control
Bugwall Magnetic Bug Screen for Rear Doors
Kitchen:
Brand-New, barely used Isotherm Freeline 140 Fridge & Freezer – TONS of space and room for ice & ice cream!
Acuva Arrowmax 2.0 UV Drinking Water Filter & separate faucet
15” Undermount Black Elkay Sink + Modern Black Faucet with Sprayer
White Corian Countertops with Marine Slam-Latch Drawers
Electric skillet that stows away when not in use.
Bathroom:
Recessed Interior Shower Pan with Matching Floor Cover – Hidden when not in use
Pop-Up Magnetic Shower Curtain – Easy setup, minimal space impact
Scandivik High-Pressure Shower Head
Simploo Composting Toilet on Heavy-Duty 500lb Drawer Slides
Outdoor Shower in Rear of Passenger Bench
The time has come to sell my beloved sprinter van. It was custom built by Open Road Campers in Fayetteville, AR. Designed to my specs, we hit the road in it in 2022. This rig has been from Alaska to Mexico and makes for an amazing adventure vehicle for a full-timer or weekend warrior. I love this van and am only selling because I need the capital for a new project that has already begun.
Clean title. Built for off-grid living and off-road capability, this professionally converted rig is fully loaded with only the best upgrades that let you explore anywhere in comfort. Featuring hydronic heat & hot water, ample storage, a lift bed that extends the living space, plus stealth indoor and outdoor shower options.
One-Owner, Well Maintained – 61,XXX miles with routine service at Mercedes, including Service A recently completed. (Still driving it so mileage will change)
Comes with a transferable 100,000-mile extended warranty from Mercedes.
Asking $129,500 OBO. *VERY MOTIVATED SELLER, MAKE ME AN OFFER*
Currently in Salt Lake City - Delivery negotiable.
VIEW MORE PHOTOS HERE!
Features:
Full Victron system – 400Ah lithium battery, 380W solar, 3000W inverter, Cerbo display and 50-gallon fresh water capacity.
Upgraded suspension, lift kit, aftermarket wheels & tires, and a front bumper with winch.
Hydronic diesel heating & hot water, a mechanical bed lift, versatile kitchen, and a hidden indoor & outdoor shower.
Exterior:
4×4 Mercedes Sprinter 144” WB – comfort on and off road.
BF Goodrich KO2 Tires (2 brand new) + Full-size spare
17” Black Rhino Overland Wheels
Van Compass Lift & Suspension Kit
Owl Vans Sherpa Carrier + Large Storage Box & Cargo Shelf
Owl Rear Ladder & Tire Carrier
CATuned Front Bumper with WARN Winch
Flatline Van Co Safari Roof Rack – Great for mounting gear, solar, or Starlink
Fiamma 45s Awning – Instant shade with sturdy leg mounts
Amber LED Exterior Lights to light up camp at night
Exterior city water fill connection
Interior Cab Locks – for extra security and peace of mind.
AMP Powerstep Running Boards (both sides)
Electrical:
400Ah Victron Lithium Batteries
3000W Victron Multiplus Inverter / Charger
380W Renogy Solar (there's room to add more)
Victron DC-to-DC Charger
360° Camera System (Mid City Engineering) – For better blind spot visibility & safer driving
Starlink ready (Pre-Wired, Dish Not Included)
Exterior 120V outlet for outdoor use
30A Shore Power Plug
HVAC & Plumbing
Rixen Hydronic Diesel Heating & Hot Water
Maxx Air Fan Deluxe (Remote or manual controlled)
Spare Tire-Mounted Summer Water Tank (30 Gal) + Interior Tank (20 Gal) = 50 Gal Total Fresh Water
21-Gallon Gray Water Tank (with Electronic Ball Valve for easy Draining)
Integrated Tank Sensors – Know your water levels at a glance
Living & Bedroom
Euroloft/Project 2000 Mechanical Bed Lift – Bed disappears at the push of a button, transforming the space into a dining/lounge area
Flarespace Matched Flares + Venting Bunk Windows – Sleep sideways (fits up to 6’1” tall)
Lagun Table & Rear Dinette with Ample Storage
Crypton Performance Fabric Washable Cushion Covers
Premium Sileather wrapped walls for a clean, durable interior
Partition wall with sliding door for privacy & temperature control
Bugwall Magnetic Bug Screen for Rear Doors
Kitchen:
Brand-New, barely used Isotherm Freeline 140 Fridge & Freezer – TONS of space and room for ice & ice cream!
Acuva Arrowmax 2.0 UV Drinking Water Filter & separate faucet
15” Undermount Black Elkay Sink + Modern Black Faucet with Sprayer
White Corian Countertops with Marine Slam-Latch Drawers
Electric skillet that stows away when not in use.
Bathroom:
Recessed Interior Shower Pan with Matching Floor Cover – Hidden when not in use
Pop-Up Magnetic Shower Curtain – Easy setup, minimal space impact
Scandivik High-Pressure Shower Head
Simploo Composting Toilet on Heavy-Duty 500lb Drawer Slides
Outdoor Shower in Rear of Passenger Bench
Attachments
Last edited:

