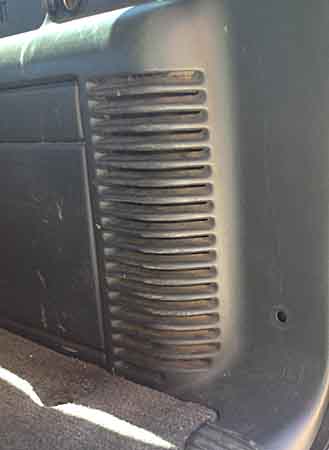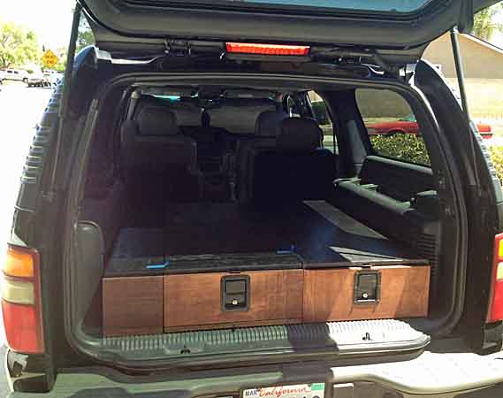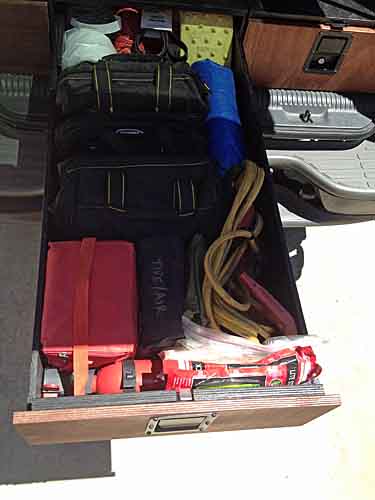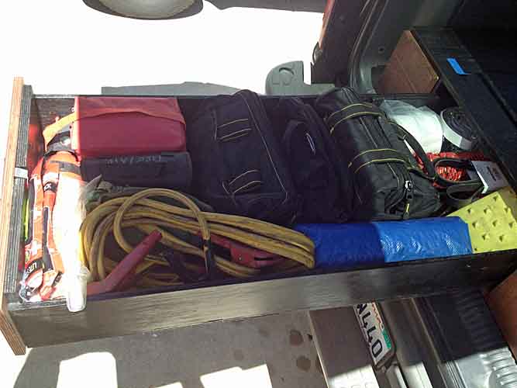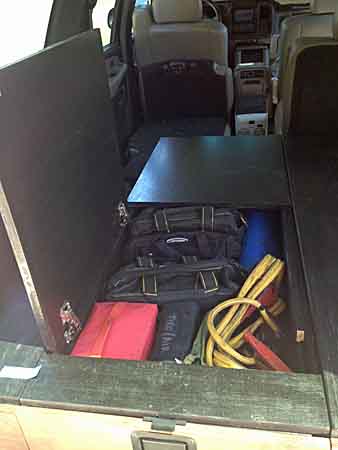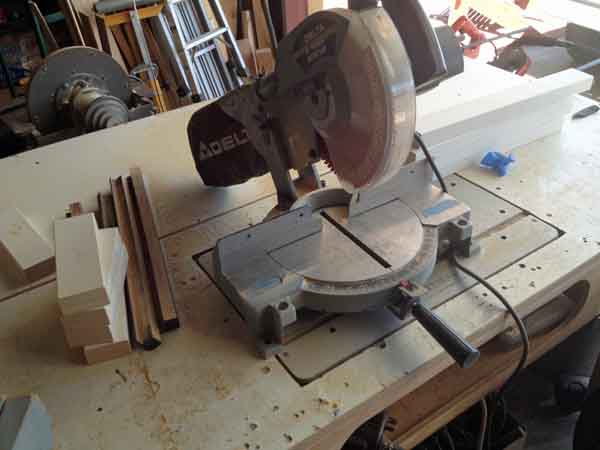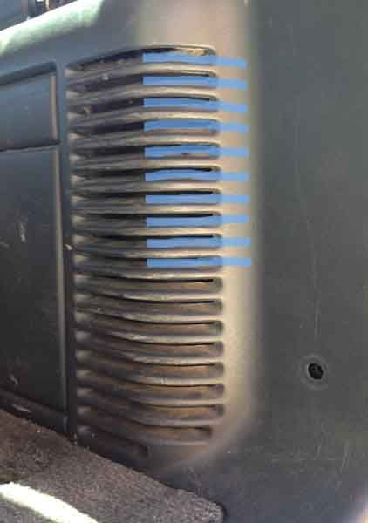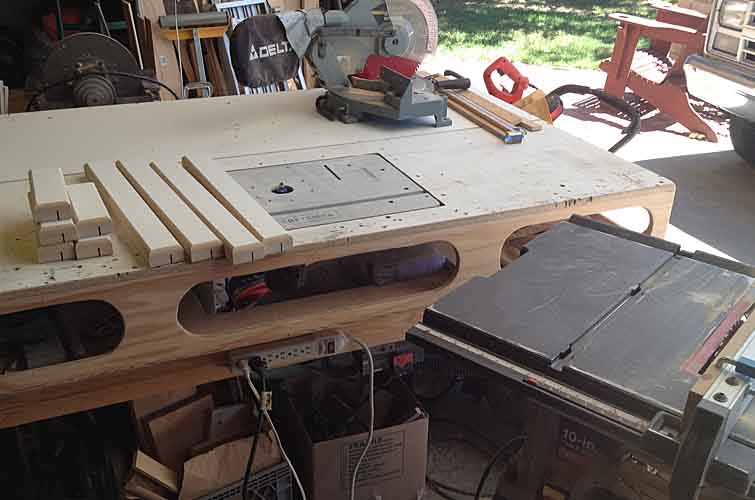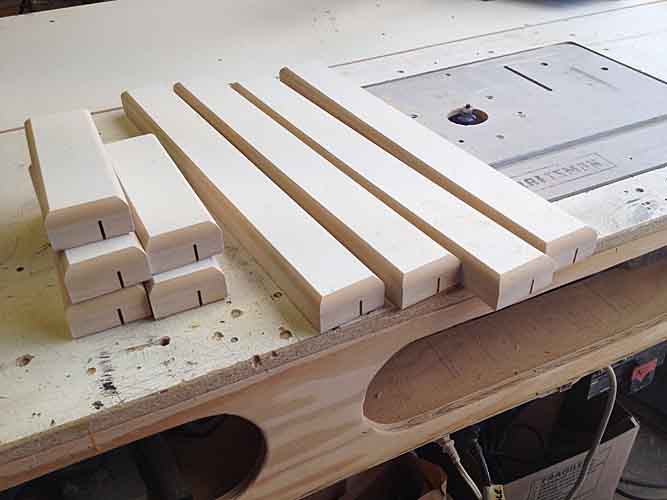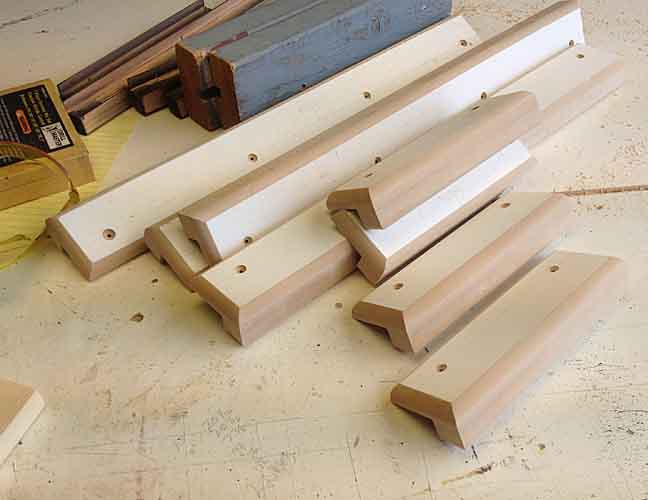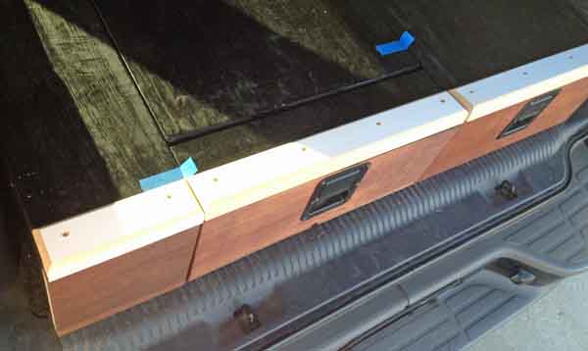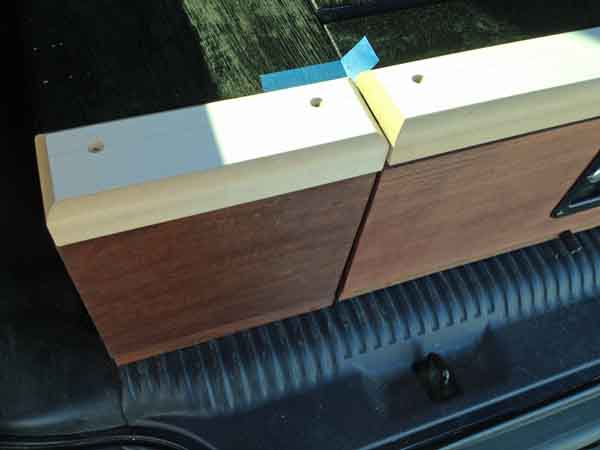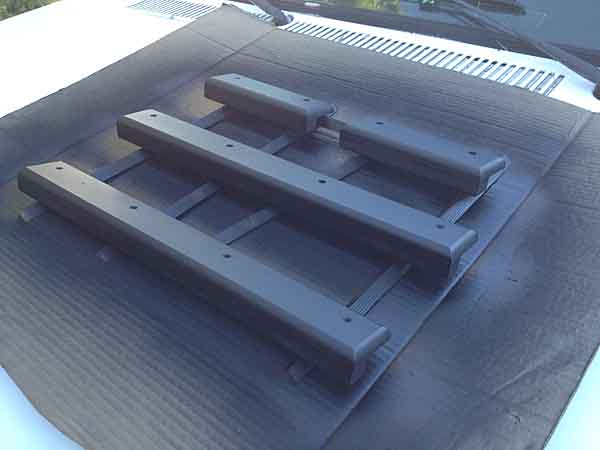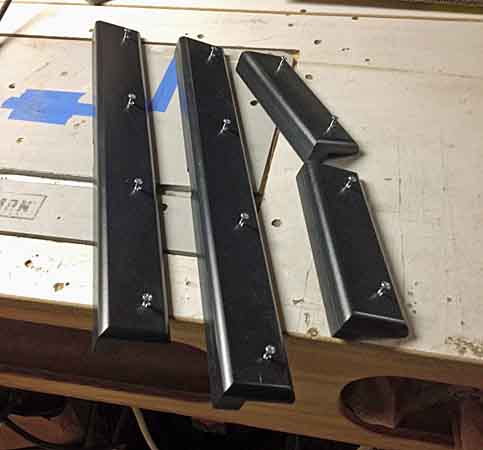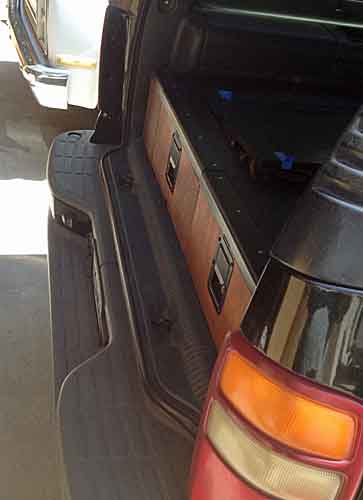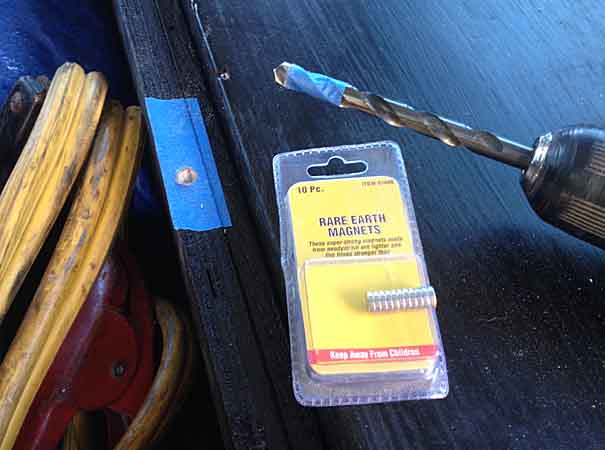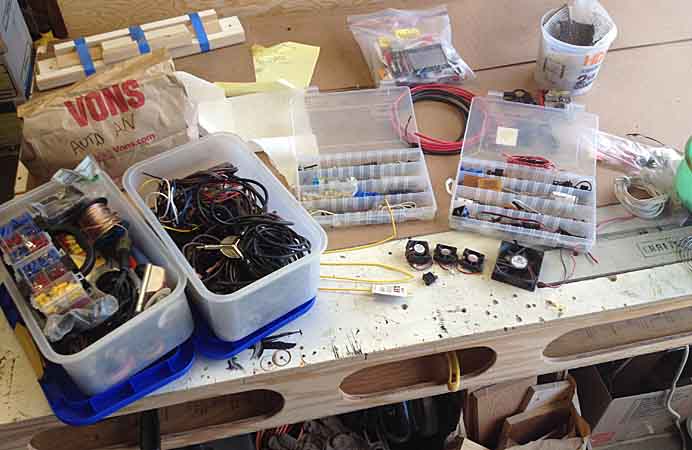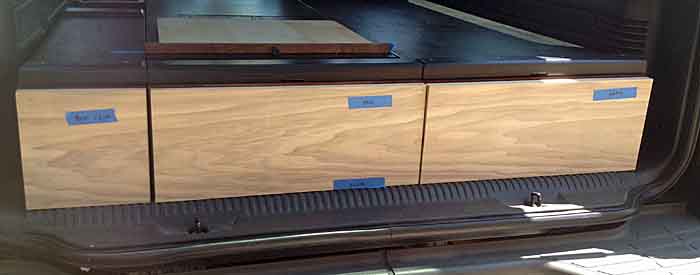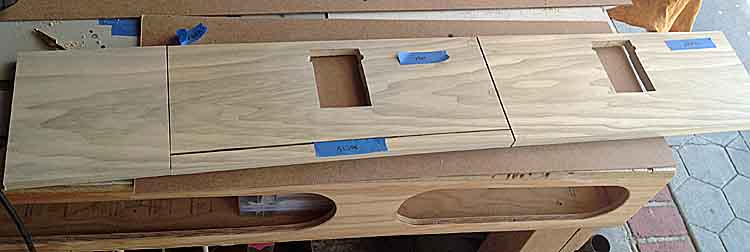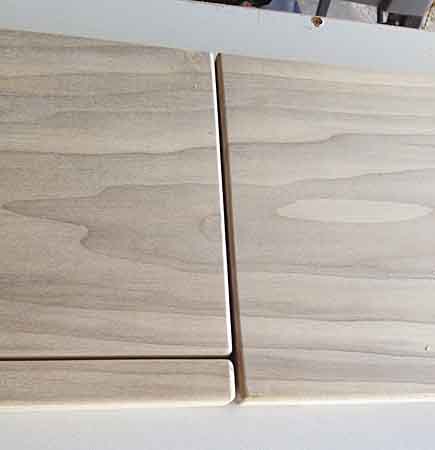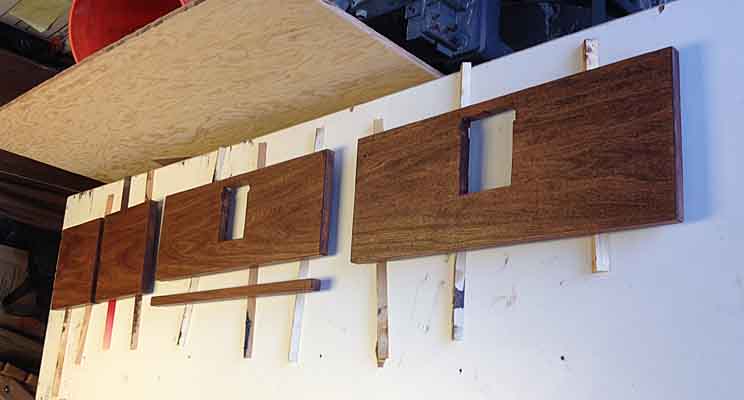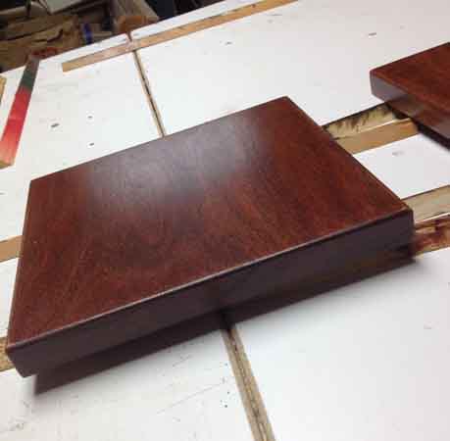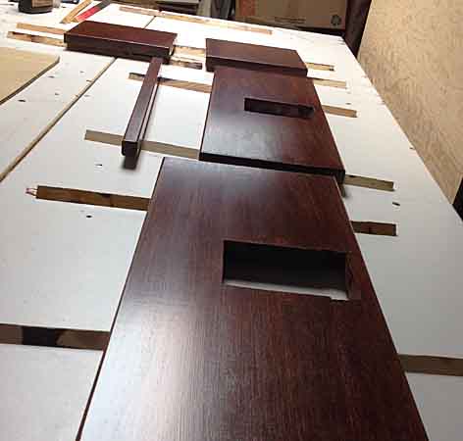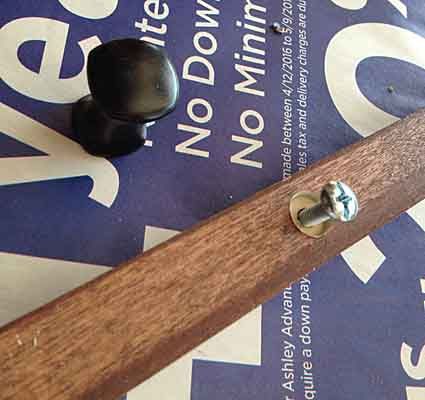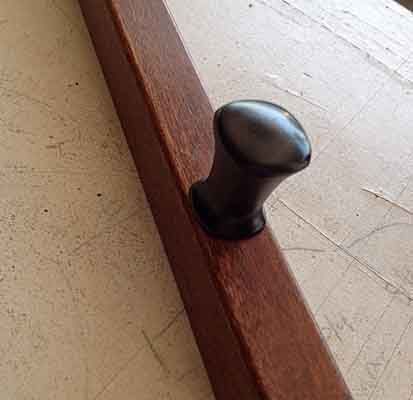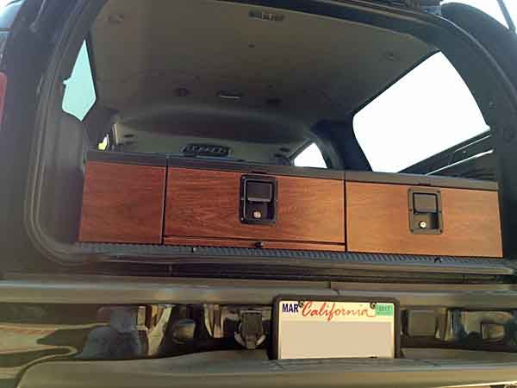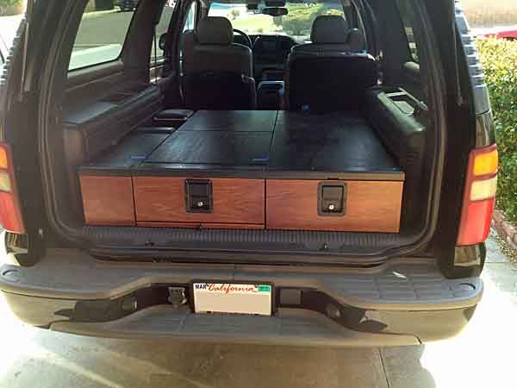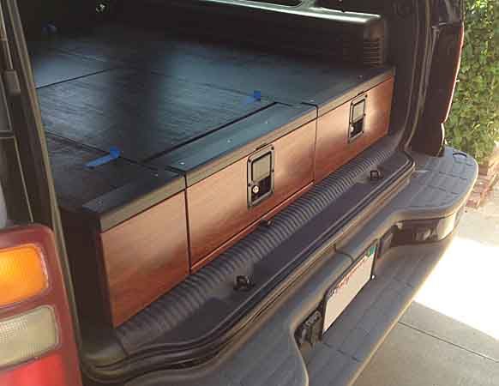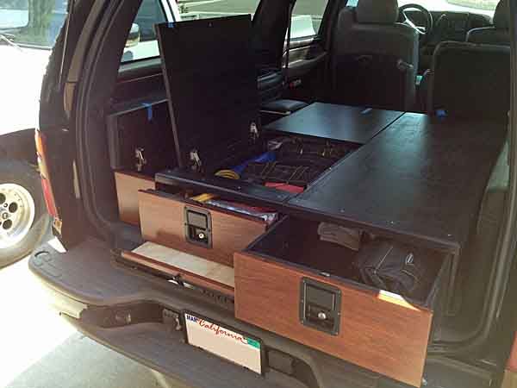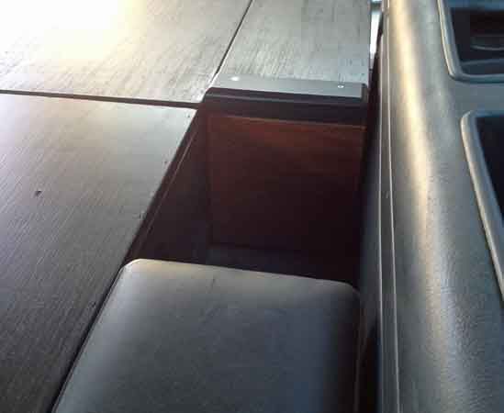Thanks very much. It was a close fit on my tool junk. I was trying to work within a bunch of limitations, some self-imposed, on budget, overall height, layout, length etc and then I also lost about an inch in drawer height by having the pull out tray / table under it. And a few inches off the end for the 'breadbox' detail. But the drawers are still 19"x49"+ on the interior. The tool drawer depth is about 6-1/2", the other drawer 7-1/2". Comes out to about 4cu' per drawer. Doesn't seem like much, but most importantly it puts all my stuff out of sight. And I have a locking drawer for transporting rifles to the range.
The overall height is 9-1/2", not counting carpet or raised edge moulding. Still leaves me 24" of loading height at the rear Liftgate. Still low enough that I can put an air mattress on it and sleep on it. Still low enough that my 126-lb GSD can walk around on top of it.
My earliest scribbled notes on this build are dated Christmas 2014, about a month after I got this Suburban. So I've had lots of time to consider and re-design and sift thru all the interesting stuff here for design inspirations. And I'm glad to be finally building it.
---
More crappy pics of the install. Lighting contrast in the bright hot day is just too much for me to mess with.
Edge mouldings installed.
Then I did some work embedding small rare earth magnets as cabinet latches. Was getting a bit annoyed at the tool drawer hatch clattering when I drove over bumps. I drilled a shallow hole a hair larger than the magnet diameters, marked the magnet faces so I could keep track of which faces should face each other, mixed up some two-part epoxy and smushed them in, wiped off the extra and temp-taped them flush.
I'm idly shopping for some flush-mount cabinet door pulls to mount in the power module and tool drawer hatches. Trying to find a style my dogs won't snag their toes in.
Then I got sidetracked with a big cleanup and re-org of my workspaces and burned the rest of the useful day. Did some fiddling around with all my electrical junk, looking for bits I can re-use, before ordering a bunch of stuff for the power module build.
Most of the small inverters I've looked at have fans that draw air in and thru the body of the device, with the fans on the opposite end from the 110VAC plugs. Not good for my intended install, the heat would be pumped INTO the box. So I'm considering various layouts whereby I can add a very small fan to draw air out of the box. And trying to figure where to place it. And as I'm also intendign to put a solar charge controller in there, as well as additional small batteries, fuse panel, other inverters / converters, etc I think I'm really going to want to have some ventilation. I have a few old 40mm 12VDC fans stripped from discarded computer equipment. They draw less than a tenth of an amp.
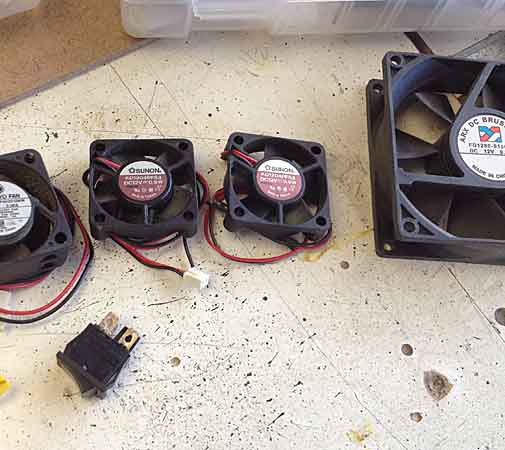
Right now I'm thinking to have most of the accessory power ports I'm adding to the Power Module box on a single switched branch circuit. via an exterior mounted lighted switch. The fan would be on the same bus. But I'm also considering options to use a thermo-controlled switch and just have the fan come on when the box grows warm. But in a black suburban in SoCal that might mean it runs all day long.
Early days on the electronics, I haven't really focused my attention on it yet, being busy with woodworking etc.
And speaking of woodworking it's time to go fetch my piece of nicely figured hardwood. Choices are slim around my area, without spending as much on gas as on the wood.



