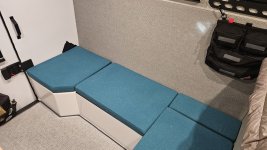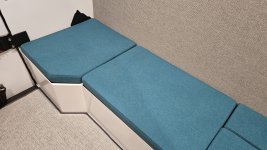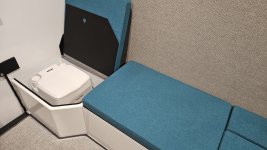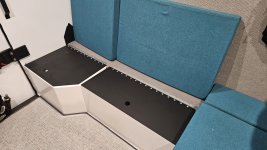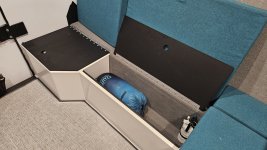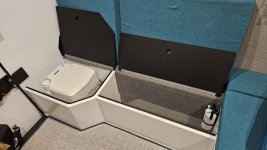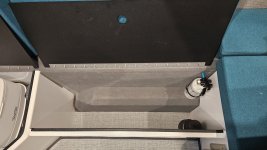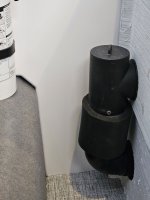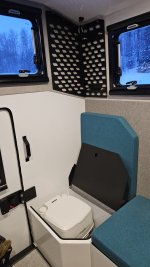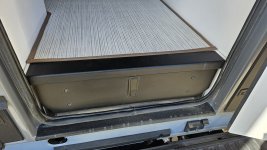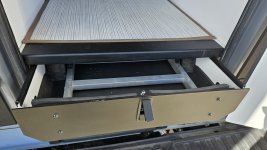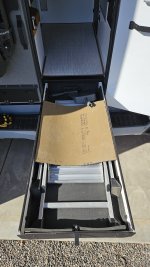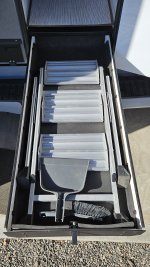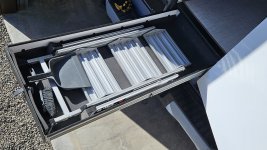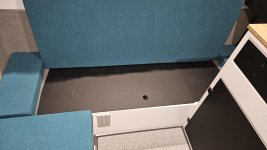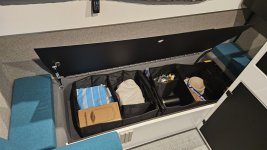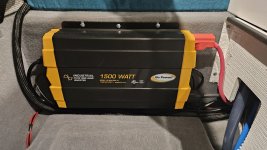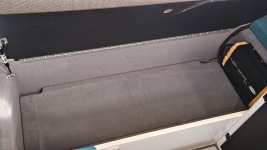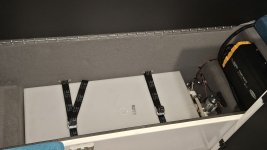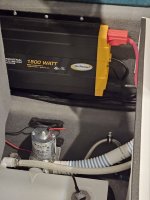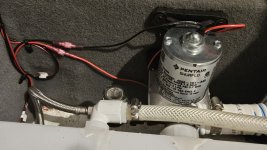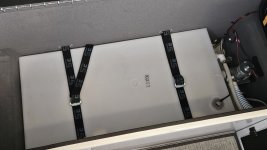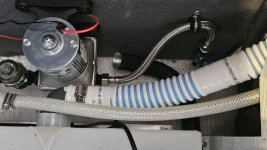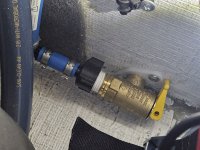Galley images.
A two-burner Propane cooktop is standard (a two-burner induction cooktop is optional). Black vent behind the cooktop is a galley-top vent for air circulation through the galley cabinet. It is positioned above the heat exchanger on the back of the fridge. The camper water tank is 24 gallons and the sink has a dedicated 5 gallon gray water tank that is located on the back wall inside the galley. The gray water drain hose passes through the basement and is accessed through the exterior black aluminum door at the rear of the camper.
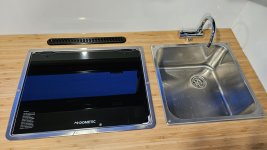
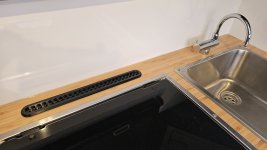

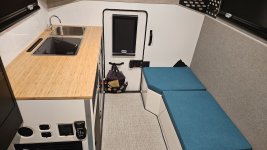
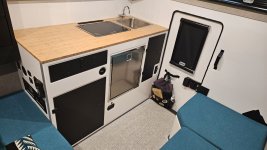
Spacious cutlery drawer. This unit has a bamboo divider added (not included with camper).
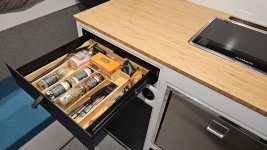
Here are some images of the empty drawer on a new Flagship LT.


The galley face is a molded single-piece and the inset lips around the cabinet drawers and all controls, on the side of the galley, are a nice touch.

The below galley cabinet image shows galley storage as well as the dedicated shower mixer and 10 foot hose/nozzle for exterior showers which is standard on all campers. The shower hose can be run out the rear door or out a window. This eliminates an exterior plumbing penetration that can be problematic in other campers in extreme winter temperatures.
There is an interior shower option that adds a drain to the bottom of the shower pan, a shower-dedicated 5 gallon gray water tank with associated separate gray water drain hose, and a 360 degree shower curtain that attaches to the ceiling.
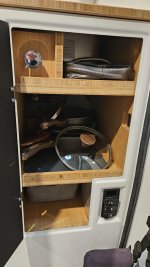
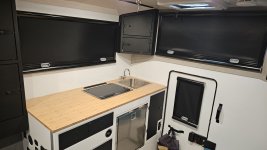
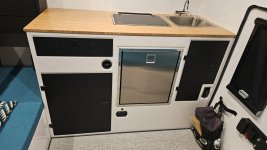
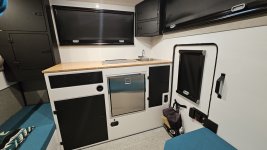
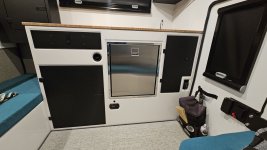
A two-burner Propane cooktop is standard (a two-burner induction cooktop is optional). Black vent behind the cooktop is a galley-top vent for air circulation through the galley cabinet. It is positioned above the heat exchanger on the back of the fridge. The camper water tank is 24 gallons and the sink has a dedicated 5 gallon gray water tank that is located on the back wall inside the galley. The gray water drain hose passes through the basement and is accessed through the exterior black aluminum door at the rear of the camper.




Spacious cutlery drawer. This unit has a bamboo divider added (not included with camper).

Here are some images of the empty drawer on a new Flagship LT.
The galley face is a molded single-piece and the inset lips around the cabinet drawers and all controls, on the side of the galley, are a nice touch.
The below galley cabinet image shows galley storage as well as the dedicated shower mixer and 10 foot hose/nozzle for exterior showers which is standard on all campers. The shower hose can be run out the rear door or out a window. This eliminates an exterior plumbing penetration that can be problematic in other campers in extreme winter temperatures.
There is an interior shower option that adds a drain to the bottom of the shower pan, a shower-dedicated 5 gallon gray water tank with associated separate gray water drain hose, and a 360 degree shower curtain that attaches to the ceiling.





Last edited:

