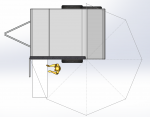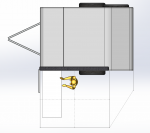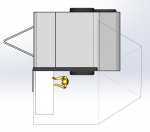Maybe this was already suggested and I missed it, but have you considered offsetting the door to one side, allowing a solid kitchen space that nobody has to walk through the center of while you are trying to cook?
It was originally offset. The kitchen is already plenty wide enough as it is though so I’m not sure if there’s an advantage. You’d only have the table setup when you’re eating, and I don’t foresee people getting in and out of bed constantly at dinner time.
I've been teardropping since 2004 and am missing the usefulness and purpose of the third door. It certainly eats up the galley area and storage inside the cabin.
Take a look at my profile and note the shelves. They hold all sorts of stuff.

Tony
This is one problem with designing something I’ve never actually used, I’m not sure if it’s a useful addition or not. My thinking is similar to the Track Trailer where if it’s raining the living space is under the hatch (and awning if the weathers really bad), and you don’t have to go out into the rain to get into bed.
How do you find your camper is when it’s raining?
As I mentioned the weather here is often raining, or very hot so it’s important to me to have shelter from both rain or sun very quickly.








