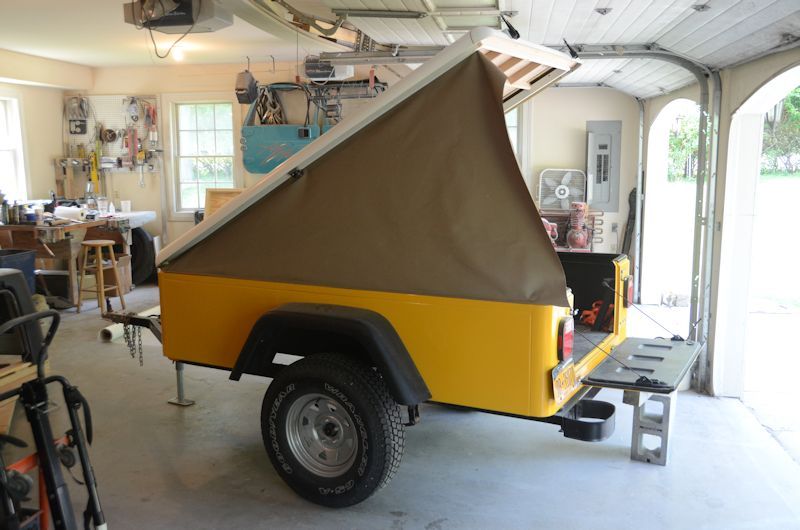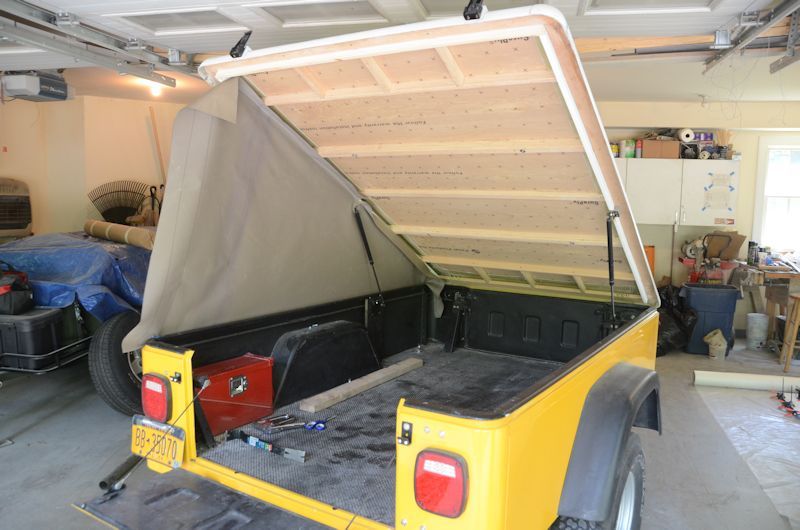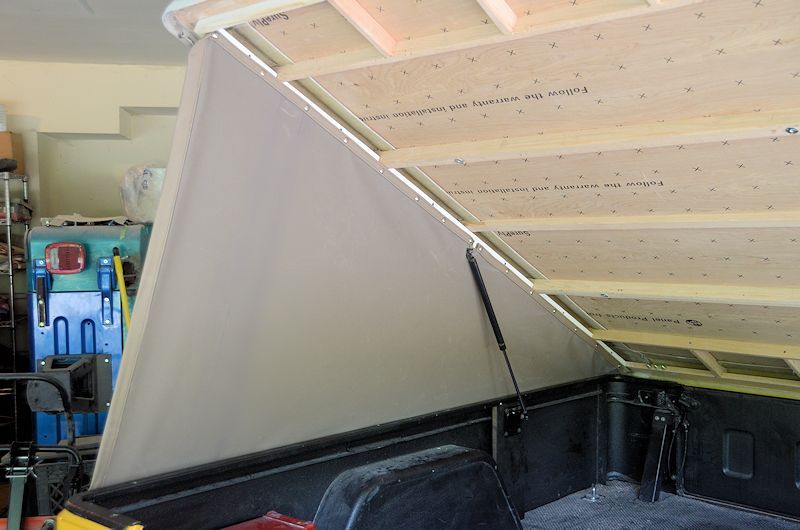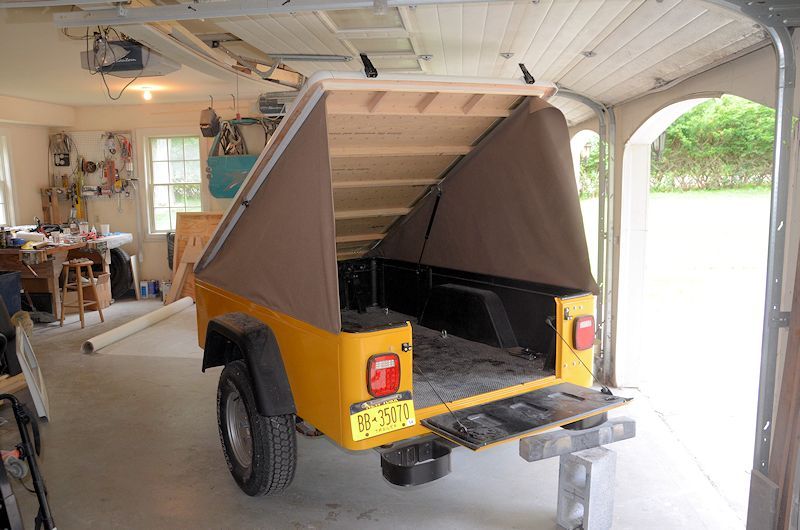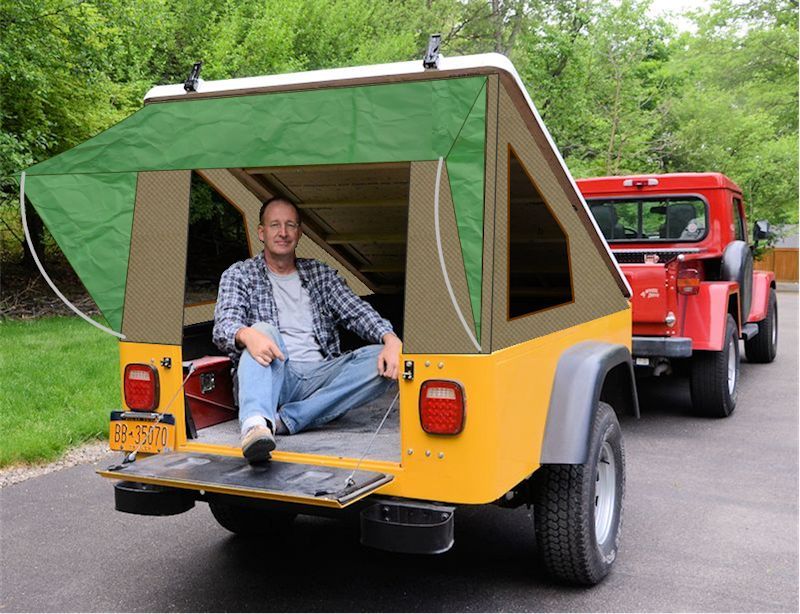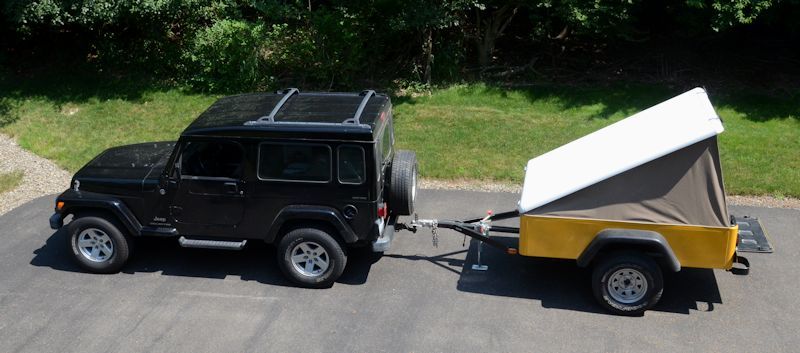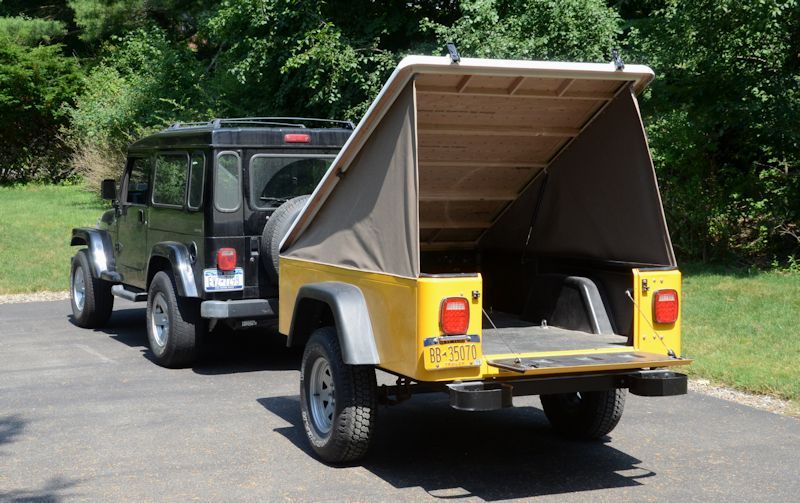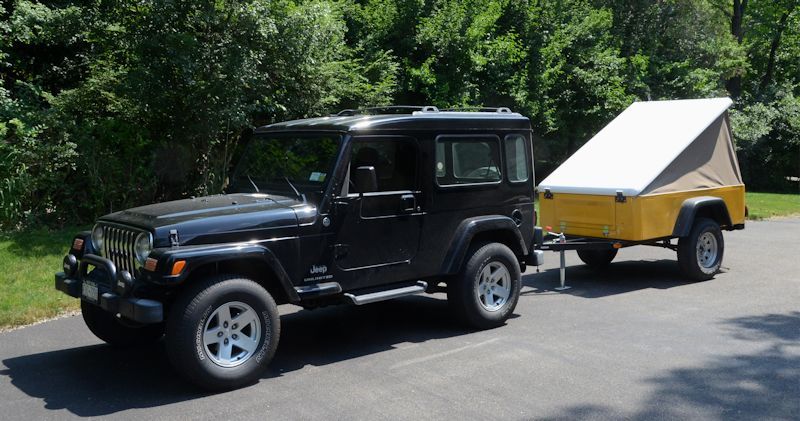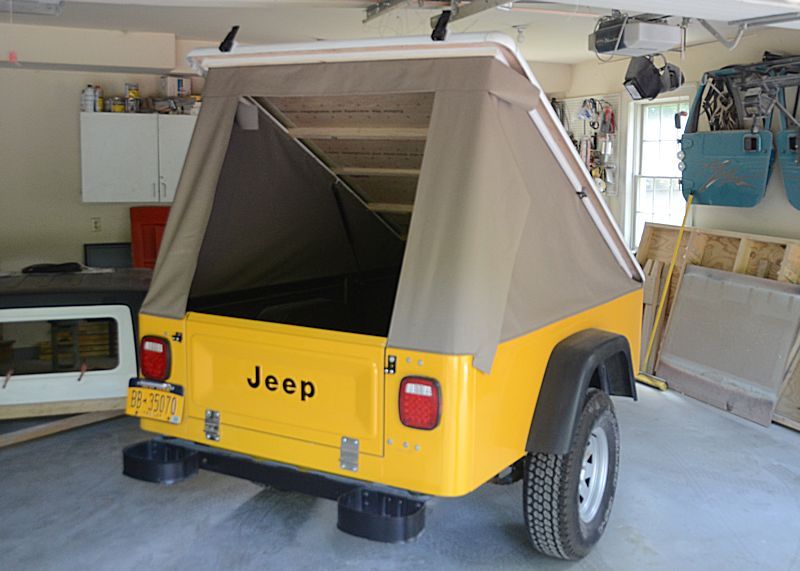jscherb
Expedition Leader
If a raised bed platform were built like in my concept illustration from the last post, there needs to be some way to access the storage underneath. One way would be to hinge the floor of the platform, and access the storage from inside the trailer. Perhaps the back half would be hinged, and you'd lift that up (along with lifting the mattress) to access the stuff under the platform.
Or you could build the Dinoot Jeep-tub trailer with tailgates on both ends like mine - the Dinoot kit is modular, so you could easily assemble one with two tailgate end panels. You'd use the front tailgate to access the front half of the storage, and the rear gate to access the rear.

You could also put a tray on heavy-duty drawer slides in the tub so it pulls out of the tailgate opening to provide really easy access to cargo.
Or if you planned to do storage or something on the trailer tongue which would prevent the use of a front tailgate, you could put RV cargo doors in the side of the tub to access the front half of the storage area. The back half could be accessed through the rear tailgate, or by having the rear half of the platform hinge up:
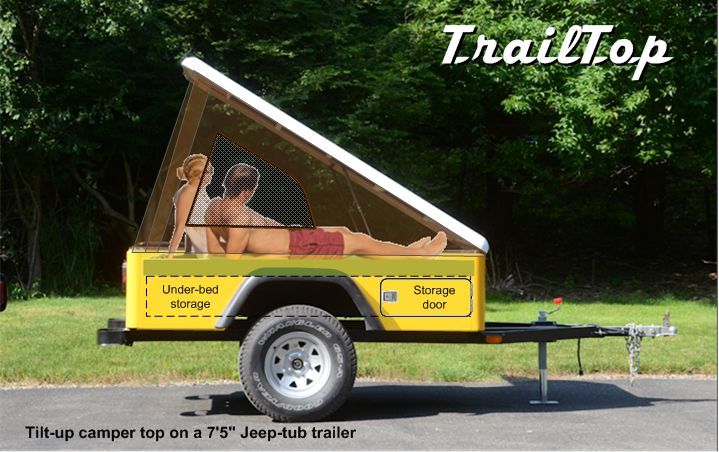
Or you could build the Dinoot Jeep-tub trailer with tailgates on both ends like mine - the Dinoot kit is modular, so you could easily assemble one with two tailgate end panels. You'd use the front tailgate to access the front half of the storage, and the rear gate to access the rear.

You could also put a tray on heavy-duty drawer slides in the tub so it pulls out of the tailgate opening to provide really easy access to cargo.
Or if you planned to do storage or something on the trailer tongue which would prevent the use of a front tailgate, you could put RV cargo doors in the side of the tub to access the front half of the storage area. The back half could be accessed through the rear tailgate, or by having the rear half of the platform hinge up:


