PaulJensen
Custom Builder
20
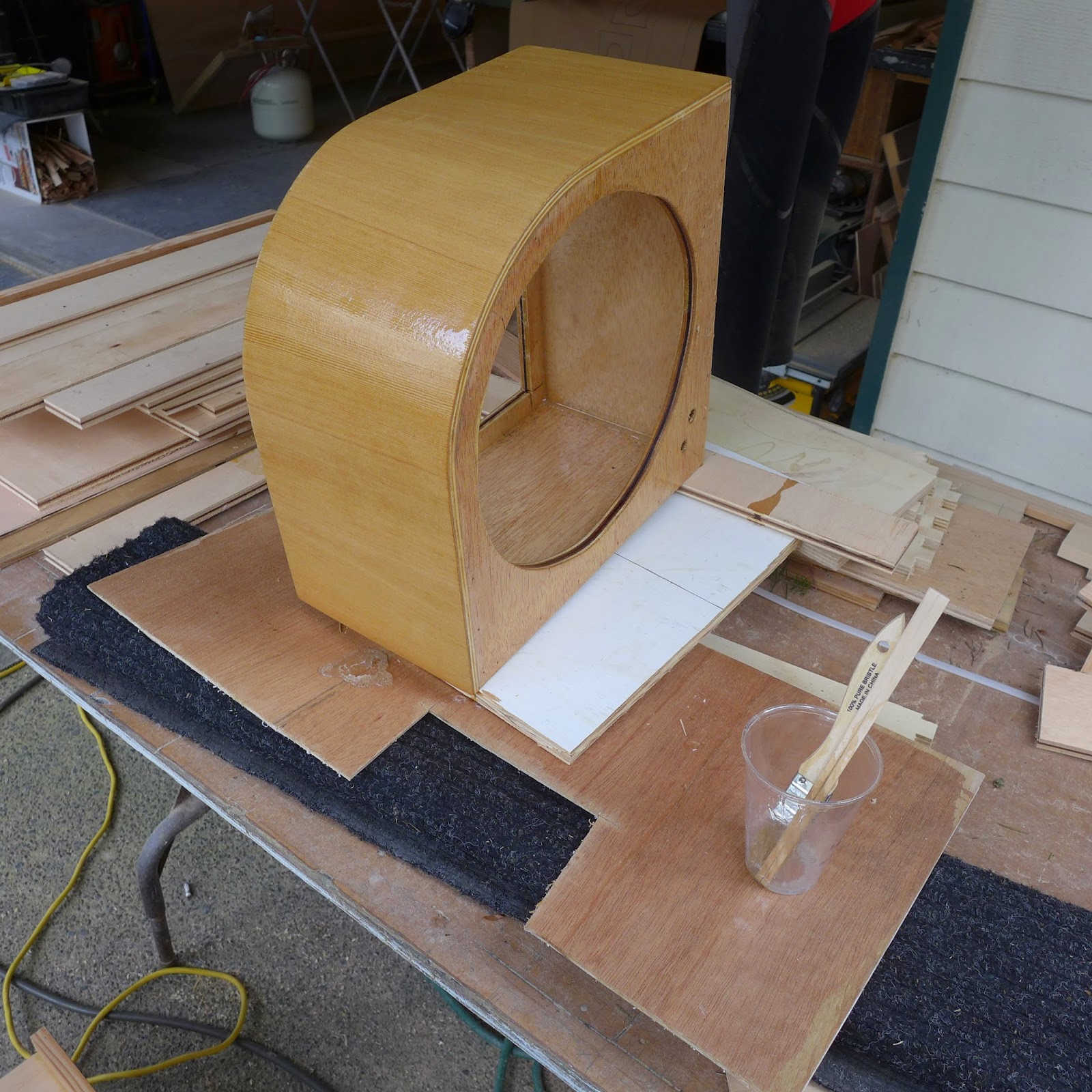
(above) The shower sink base gets the first, generous, coat of epoxy in and out...I will also fiberglass the entire outside before adding a thin, stone top...
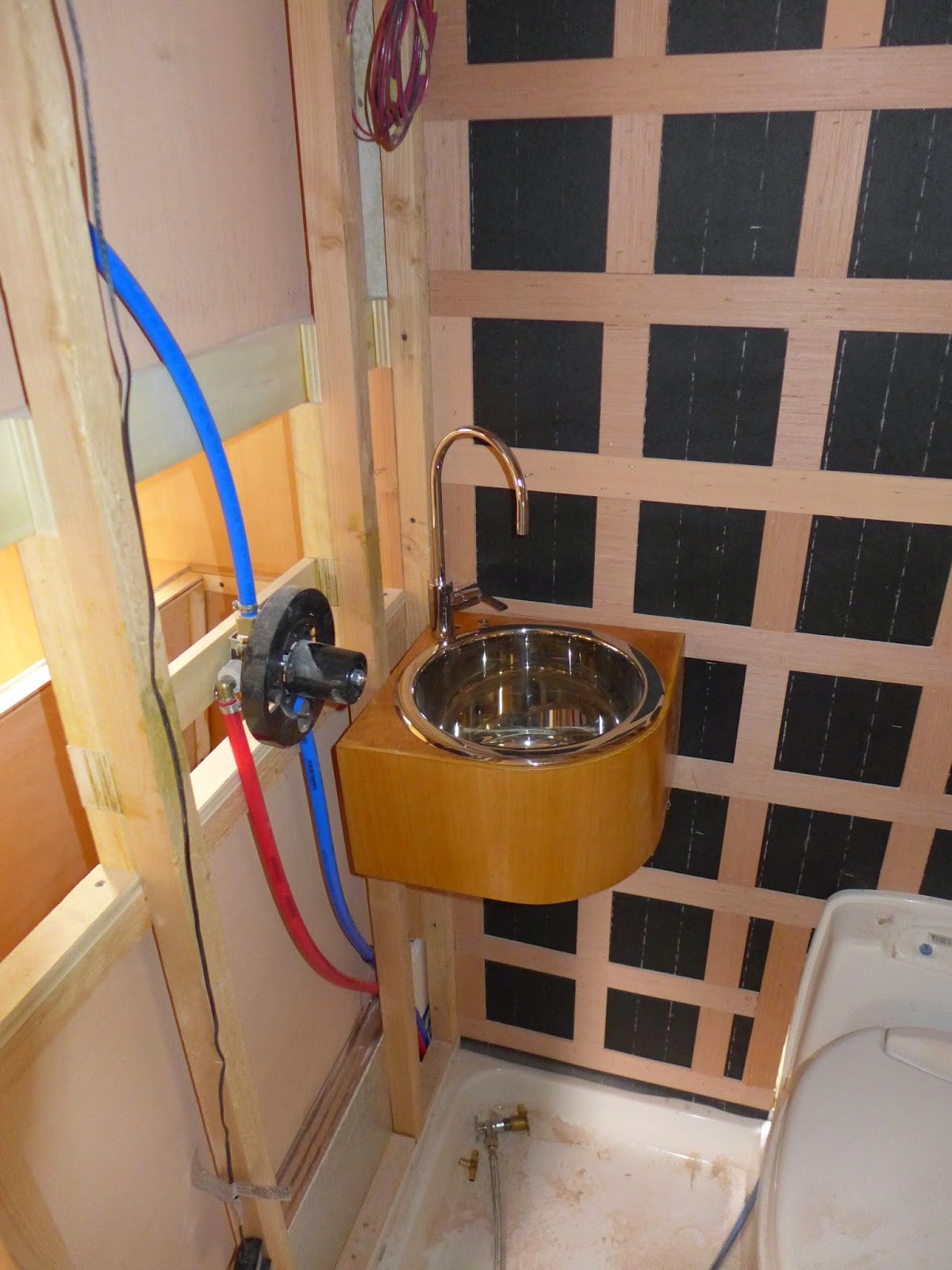
(above) Temporary placement in the rough shower...
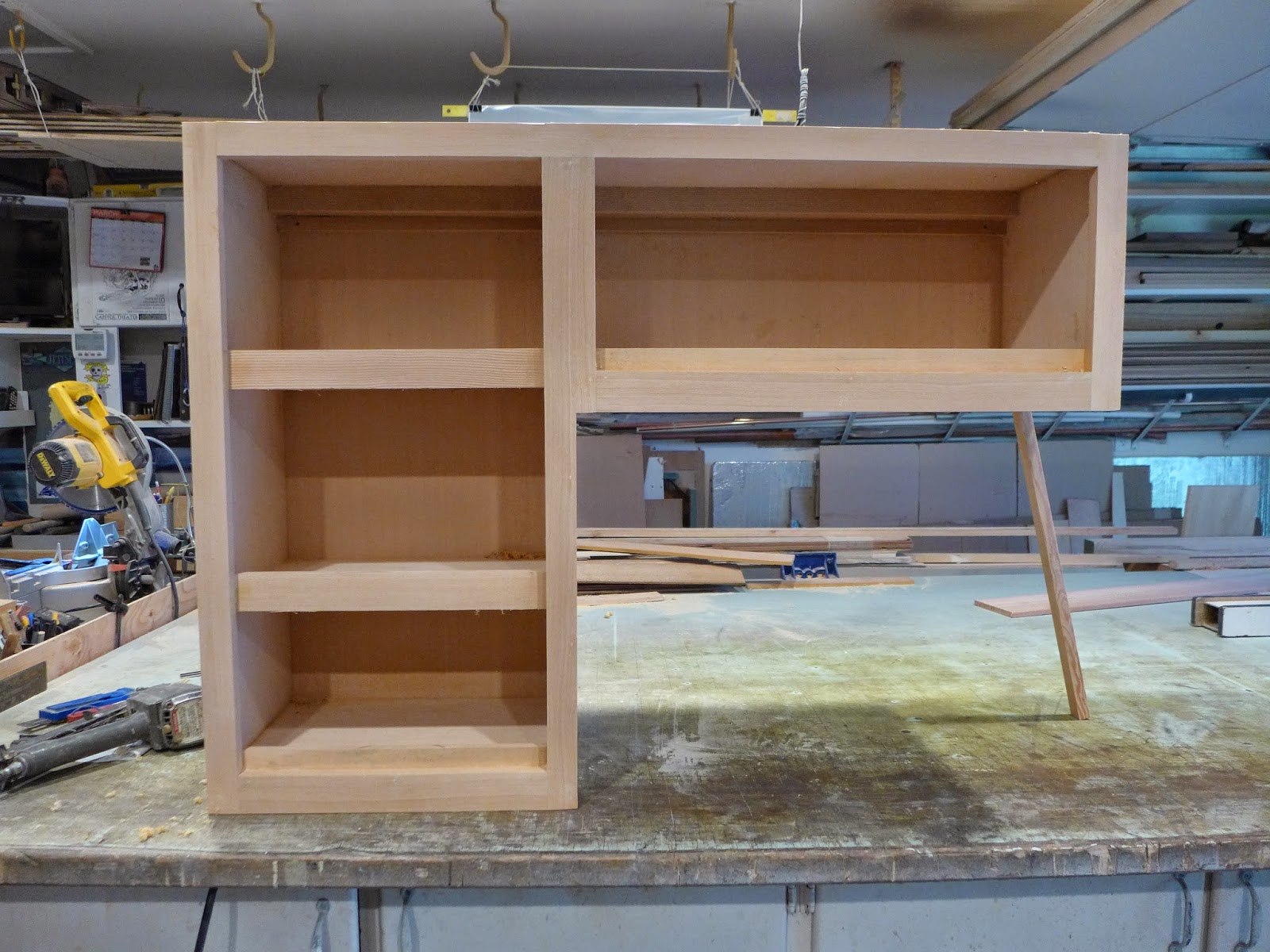
(above) Kitchen wall cabinet with face frame, still needing final sanding...
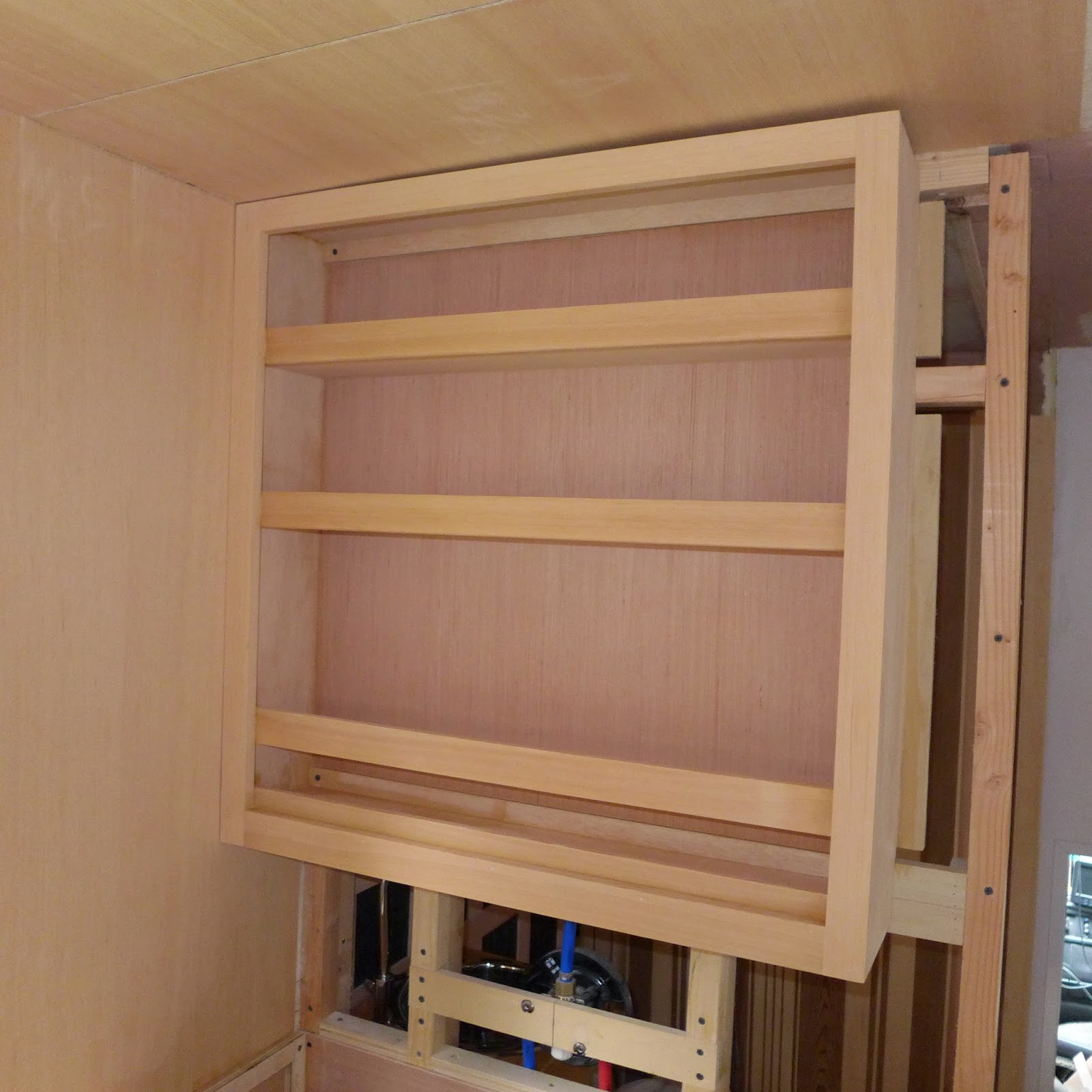
(above) Wall cabinet behind shower installed... Doors will cover the opening...
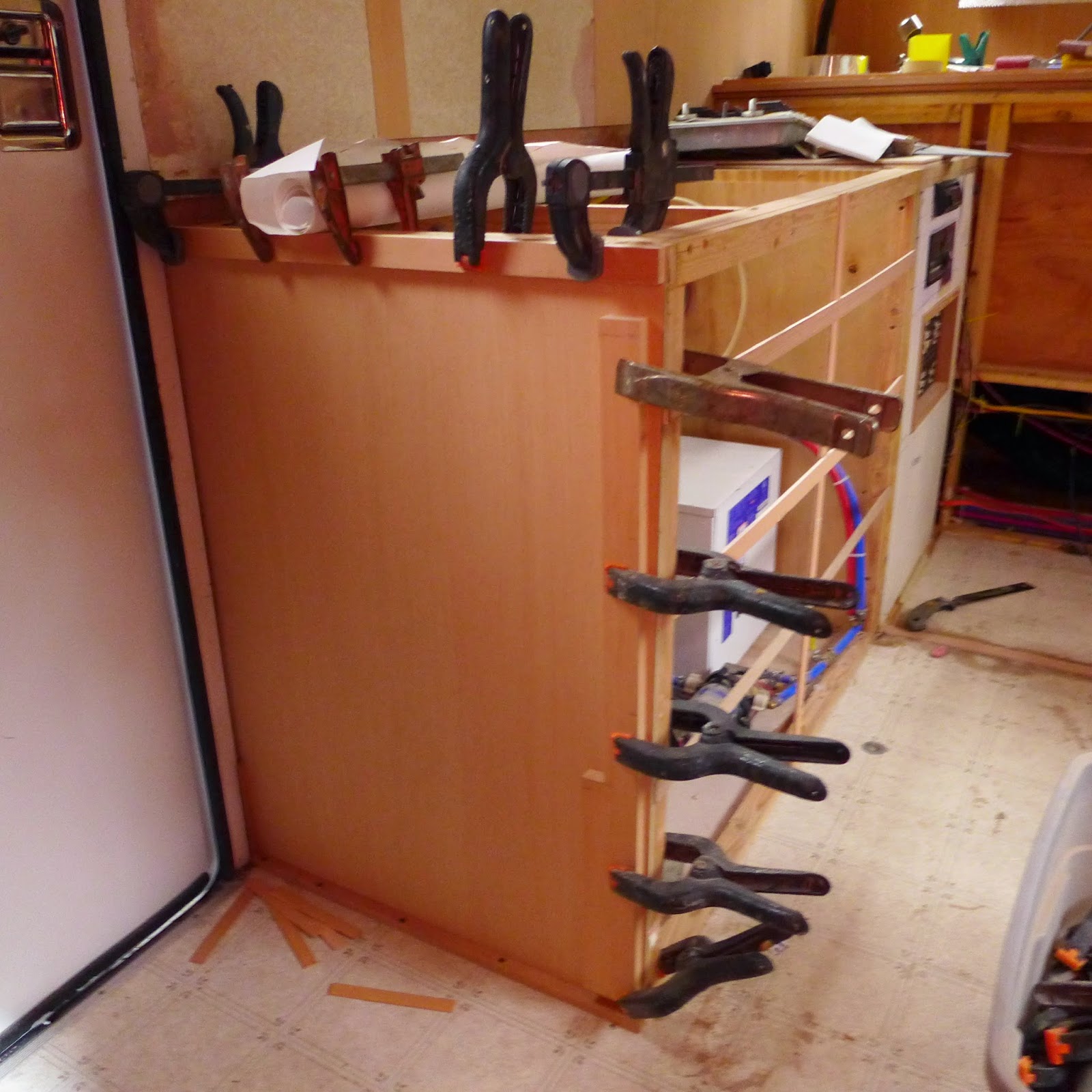
(above) Kitchen base cabinet side panel installed...It is 1/4" ply with veneer...
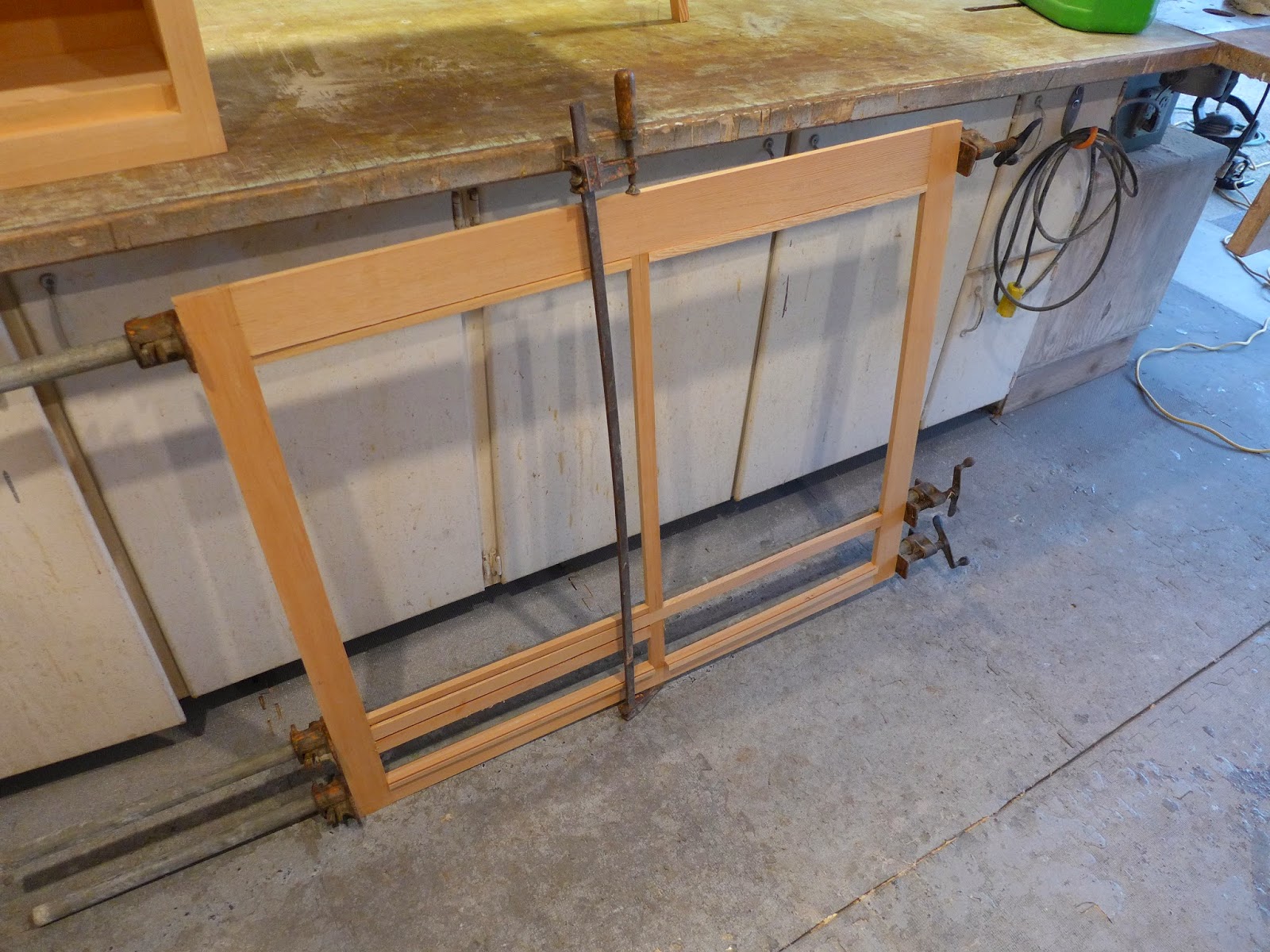
(above) The lower cabinet face frame is biscuit joined together...More to do, later...

(above) There will be two cutting boards...One is a simple friction fit, pull-out on the right side of the sink...The other is the stove cover that will be flush with the stainless steel countertop... VG fir I am awash in... I have a huge stack of 1x3 x 19" window company throw-outs...Gorgeous stuff...
The edges were made square, then slotted for splines...
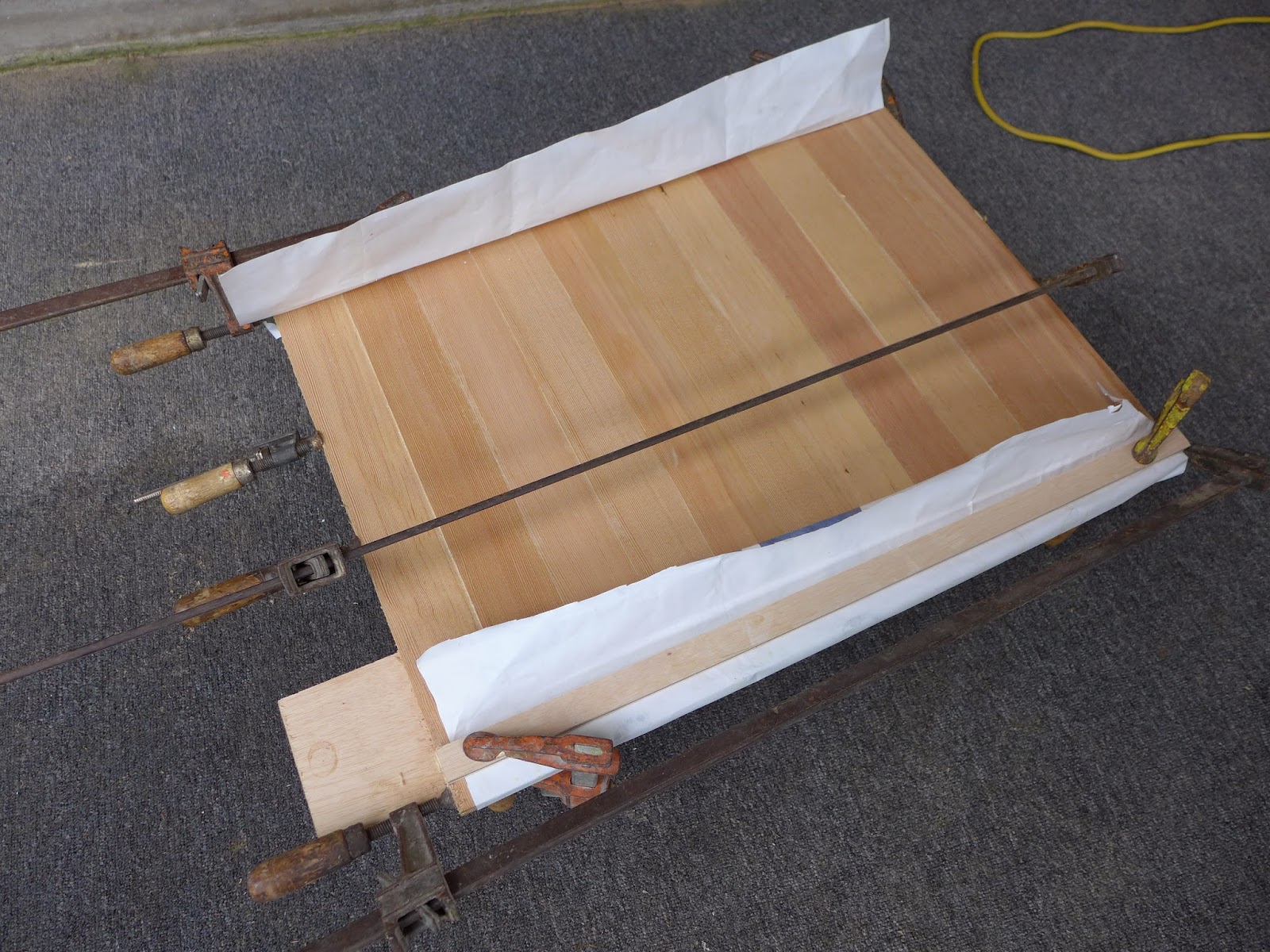
(above) Days end and the first cutting board is clamped for the night...
(above) The shower sink base gets the first, generous, coat of epoxy in and out...I will also fiberglass the entire outside before adding a thin, stone top...
(above) Temporary placement in the rough shower...
(above) Kitchen wall cabinet with face frame, still needing final sanding...
(above) Wall cabinet behind shower installed... Doors will cover the opening...
(above) Kitchen base cabinet side panel installed...It is 1/4" ply with veneer...
(above) The lower cabinet face frame is biscuit joined together...More to do, later...
(above) There will be two cutting boards...One is a simple friction fit, pull-out on the right side of the sink...The other is the stove cover that will be flush with the stainless steel countertop... VG fir I am awash in... I have a huge stack of 1x3 x 19" window company throw-outs...Gorgeous stuff...
The edges were made square, then slotted for splines...
(above) Days end and the first cutting board is clamped for the night...

![1092667_10101383595136169_322746951_o[1].jpg 1092667_10101383595136169_322746951_o[1].jpg](https://forum.expeditionportal.com/data/attachments/209/209364-8e1b0afd0c1f47a84b995f65ccb58eb1.jpg?hash=jhsK_QwfR6)
![10332908_10101862612276979_1322993427_o[1].jpg 10332908_10101862612276979_1322993427_o[1].jpg](https://forum.expeditionportal.com/data/attachments/209/209365-428efa3e6743fe66dd23997d7e3c70ab.jpg?hash=Qo76PmdD_m)

