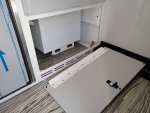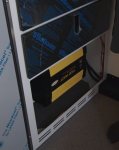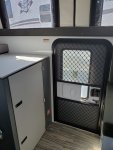Ninelitetrip
Well-known member
One thing the AterraXL shined at was internal storage, just far more than the HBE. I would take the underbid storage option.
Where is the 110 outlet now? I''m fine with the new light switches, but the move under the counter means no switch at the entrance, not very convenient if outside the box.
Well for the hardwall pricing... as a precedent we know the Basecamp Soft to Hard is ~+7K USD. Maybe similar for the HB ?? am curious also.
Agreed on the big jump from HB to BaseCamp. That's why it would be sweet if there was a HB model that moved toward the BaseCamp in terms of length and layout but still on a flatbed. (I think similar was discussed before, perhaps by you. A poor man's BaseCamp as it were, with a good amount of room)
Re the video posted earlier, has the overcab height increased from the 2022 as was rumored ? I heard said there is now optional 2.5" underbed. Is that just a sub floor in the same overall dimension ?
3 for us also. 1 dog and 2 humans. I'd like more aisle space to give us a fighting chance at not being in the dog's way all the time. Plus a possible pass thru so he can of course also have the choice of sleeping in the truck cab.
Moving to all Victron for all builds, interesting, However the move to the forward cabinets seems to have wiped out the three drawers, including the lower one that could be used as a step into the bed?


110v outlet on the end of the galley (minute 5:03 in video). Went back and looked at my picks of the older version and that is the same spot as before.
Switches on the galley and, at minute 4:49 in the video, shows the second set of switches that are reachable from outside. They are on the storage cabinet now.
I didn't see anything showing where the victron now live. He mentions electronics moved forward, but only showed the inverter. The top galley cabinet was a flip down previously and the next two were slide-out drawers. That looks to still be the case. They show the inverter in the lower area now. That never had much room as it was the back of the propane cabinet. Looks like the inverter is just mounted on there. Really curious to see where the victron components are located. Probably not inside that batter box in the other cabinet, so yeah, maybe one of the drawers was sacrificed.
View attachment 748510View attachment 748511
Sometimes it is better to pay attention to your own posts, completely missed the vertical strip of switches, thanks. So the 110 is still in its original spot, plus the CO2 detector and a USB plug. To the right of the 110, circuit breakers?
You can see the black cabling for the solar entering just above the stove and going rearward. He did not lift the driver side dinette seat, I suspect besides the Truma and the water tank that the Victron components are still there. Moving the inverter forward, I don't know, it knocked out that sliding drawer step into the bunk.



Yes, that black panel/switches look like 110v circuit breakers (12v fuses/breakers handled elsewhere). Better picture of that end of the galley as well as the door/entry switches as video 00:23.
That black bundle of cables is where the solar wiring comes down but also where the DC goes up to the roof for power to the overhead lights, fans, exterior lights (both flood lights and camper running lights). I'm interested in where the DC/DC and solar controller are located because those typically should be as close to the batteries as possible.
While on the topic of overhead, still seeing the same round LED lights. Again an area some of us have asked for improvement. I saw an image where a OEV dealership modified the lighting, per a client, to longer LED bars, which has been my recommendation from the beginning. Longer, strip-style lighting makes for a much more usable light as it spreads out the light source compared to a dome light with a single point of light. Single point of light casts harsh shadows when you block it. Also, the location of the lights isn't ideal. The rear light is just left of center, which is fine if no one is standing, but a standing person can block the light and cast a shadow on the dinette and galley. The lights that are now included in part of the rear fan will help a bit.
If the same dome lights are retained, it would help if they were closer to the edge of the roof and two of them used in the main part of the camper (one directly over the galley and one directly over the dinette).
To me, the ideal lighting would be two strip lights that run front to back the entire length of the camper in about 1' from the left and right side of the camper (or in just far enough that when the pop-top is lowered, the folded in soft top doesn't block the light so if you enter the camper with the top down, the lights are still usable. Those two strip lights are then on a dimmer switch. So you can have them as intense or subdued as is appropriate.
I understand the roof being a panel complicates the design since all wiring runs in conduit on the surface and is visible (vs wiring running within the roof panel), but to me, the functionality of the light is more important than the looks of how the conduit/wiring runs. If not redesigned by the time we make our next camper purchase, and we decide on the Hudson Bay, I will request the dome lights not be installed (since I'll only have to remove them) and the overhead light wiring just be stubbed out. Then I'll put two long LED strip lights as outlined above and add in a dimmer switch. Sorry for the long digression on lighting, but we've found it's a big part of the day-to-day experience. I added extra light to our CAMP-X, as others have done. Wouldn't take much of a change in the design to eliminate the need for owners to mod upon receipt.
@Ninelitetrip I'm not following your comment regarding losing the sliding drawer step up. The bottom galley compartment (back of propane cabinet and new location for the inverter) was always just a removable cabinet face; not a drawer. The top galley compartment is also just a tip-down cabinet face; not drawer. I might have missed it in the video, but I didn't see/hear anything about changes to the two drawers (which are the middle two compartments).
The primary cabover step-up is a aluminum step mounted to the side of the entry-way storage cabinet (see 4:04 if the video). In that same image, you can see the cabinet face that he removed to show the inverter compartment. That is how that compartment cover has always been. I vaguely recall a camper where a drawer (with a cap covering the drawer contents) was used as a step to get into the cabover, but I don't recall if that was every an option in the CAMP-HBE.
Here is a picture from the old setup:
View attachment 748517


More than the up charge for Base Camps. Surprises me a bit.
That put the HB HW at a cool 100k CAD. :blink:
Can't see the 'gram pics, what all extra does that give you inside ? Full height closet right side of door, some overhead cabinets above galley ??
